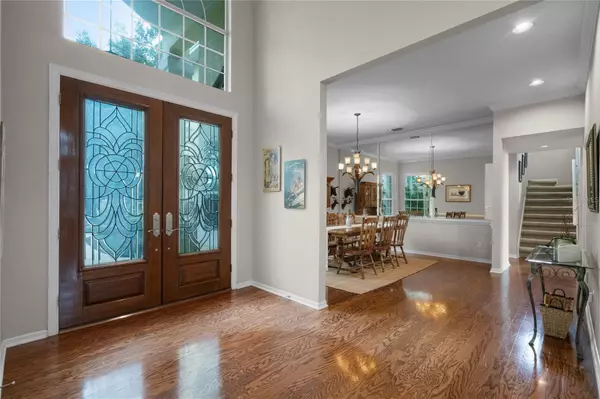For more information regarding the value of a property, please contact us for a free consultation.
9785 CAMBERLEY CIR Orlando, FL 32836
Want to know what your home might be worth? Contact us for a FREE valuation!

Our team is ready to help you sell your home for the highest possible price ASAP
Key Details
Sold Price $980,000
Property Type Single Family Home
Sub Type Single Family Residence
Listing Status Sold
Purchase Type For Sale
Square Footage 3,572 sqft
Price per Sqft $274
Subdivision Brentwood Club
MLS Listing ID O6155096
Sold Date 01/31/24
Bedrooms 5
Full Baths 4
HOA Fees $58/ann
HOA Y/N Yes
Originating Board Stellar MLS
Year Built 1991
Annual Tax Amount $7,206
Lot Size 0.370 Acres
Acres 0.37
Property Description
Welcome to this magnificent estate home located in the prestigious Brentwood Club community of Dr. Phillips, Florida. This luxurious residence boasts an impressive array of features and amenities, making it an ideal choice for those seeking the ultimate in upscale living.
Spanning over 3,500 square feet, this spacious home offers a total of 5 bedrooms and 4 full baths, providing ample space for family and guests. As you approach the property, you'll immediately be struck by its elegant curb appeal and lush landscaping. A 3-car garage ensures plenty of room for your vehicles and built-in cabinets for all your storage needs.
Step inside, and you'll discover a host of exceptional features. The first floor of this home is designed for both comfort and style, with a master suite that includes "his and hers" closets for convenience and privacy. The first floor also features a versatile office/den that can be used as an optional bedroom, perfect for those who work from home or for hosting guests.
The grandeur continues with formal living and dining rooms that exude sophistication and make hosting gatherings a breeze. The two-story family room is a showstopper, complete with a fireplace and built-in shelving that adds character and warmth to the space while seamlessly connecting to the kitchen. This open-concept design is adorned with granite countertops, a breakfast bar, center island with a sink, and a convenient double oven, making it a haven for aspiring chefs and a central gathering place for family and friends.
Upstairs, a spacious loft area provides an additional living space for relaxation, gaming, or entertainment. Three additional bedrooms await, including an en suite for added convenience and privacy. Two of the bedrooms share a Jack and Jill bathroom, making them ideal for family members or guests.
Throughout the home, you'll find special features that elevate its appeal. Wood floors add a touch of classic elegance, and the NEW TILE ROOF installed in 2020 enhances both the aesthetics and the longevity of the property. Recent upgrades include TWO NEW HOT WATER HEATERS 2022-2023, a NEW UPSTAIRS A/C UNIT 2023, a NEW POOL PUMP 2023, and NEW WINDOWS 2023 in the family room, dining area, and laundry room. These improvements not only enhance the home's energy efficiency but also provide peace of mind to the next lucky homeowner.
The true gem of this property is the outdoor oasis it offers. A screened-in swimming pool and spa invite you to enjoy the Florida sun, and the convenience of a cabana bath ensures you won't have to track water through the house. Whether you're entertaining guests or simply unwinding with your loved ones, this space is sure to be a focal point of enjoyment.
Situated in the desirable Dr. Phillips area, you'll enjoy the close proximity to top-rated schools, area attractions and theme parks, Disney Springs, Millenia Mall & outlets, the famed Restaurant Row, the all new O-Town development, entertainment venues, and easy access to major highways for effortless commuting. Don't miss your chance to make this remarkable property your own and experience the epitome of Florida luxury living.
Location
State FL
County Orange
Community Brentwood Club
Zoning R-1AA
Rooms
Other Rooms Den/Library/Office, Family Room, Formal Dining Room Separate, Formal Living Room Separate, Inside Utility, Loft
Interior
Interior Features Built-in Features, Cathedral Ceiling(s), Ceiling Fans(s), Eat-in Kitchen, High Ceilings, Kitchen/Family Room Combo, Primary Bedroom Main Floor, Open Floorplan, Skylight(s), Walk-In Closet(s)
Heating Central
Cooling Central Air
Flooring Carpet, Wood
Fireplaces Type Family Room, Gas
Fireplace true
Appliance Built-In Oven, Dishwasher, Disposal, Electric Water Heater, Range, Range Hood, Refrigerator
Laundry Laundry Room
Exterior
Exterior Feature Irrigation System, Sidewalk
Parking Features Driveway, Garage Door Opener, Garage Faces Side
Garage Spaces 3.0
Fence Masonry
Pool Child Safety Fence, Gunite, Heated, In Ground, Screen Enclosure
Community Features Deed Restrictions, Sidewalks, Tennis Courts
Utilities Available Cable Connected, Electricity Connected, Public, Sprinkler Meter, Underground Utilities, Water Connected
Amenities Available Tennis Court(s)
Roof Type Tile
Porch Covered, Deck, Patio, Porch, Screened
Attached Garage true
Garage true
Private Pool Yes
Building
Lot Description Sidewalk, Paved
Story 2
Entry Level Two
Foundation Slab
Lot Size Range 1/4 to less than 1/2
Sewer Public Sewer
Water Public
Structure Type Stucco,Wood Frame
New Construction false
Schools
Elementary Schools Bay Meadows Elem
Middle Schools Southwest Middle
High Schools Lake Buena Vista High School
Others
Pets Allowed Yes
Senior Community No
Ownership Fee Simple
Monthly Total Fees $58
Acceptable Financing Cash, Conventional, VA Loan
Membership Fee Required Required
Listing Terms Cash, Conventional, VA Loan
Special Listing Condition None
Read Less

© 2024 My Florida Regional MLS DBA Stellar MLS. All Rights Reserved.
Bought with KELLER WILLIAMS WINTER PARK
GET MORE INFORMATION




