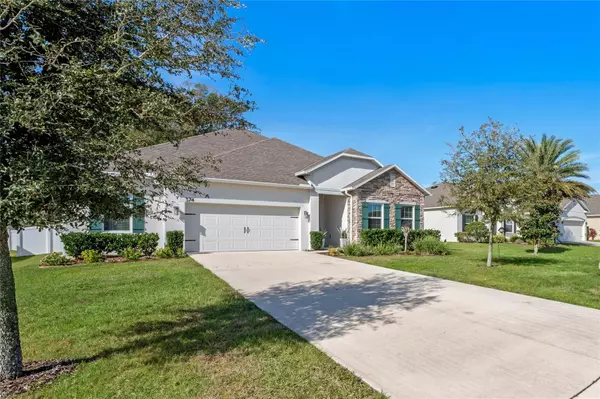For more information regarding the value of a property, please contact us for a free consultation.
374 NANCY LOU RD Apopka, FL 32703
Want to know what your home might be worth? Contact us for a FREE valuation!

Our team is ready to help you sell your home for the highest possible price ASAP
Key Details
Sold Price $455,000
Property Type Single Family Home
Sub Type Single Family Residence
Listing Status Sold
Purchase Type For Sale
Square Footage 2,266 sqft
Price per Sqft $200
Subdivision Poe Reserve
MLS Listing ID O6169161
Sold Date 02/07/24
Bedrooms 4
Full Baths 3
Construction Status Appraisal,Financing,Inspections
HOA Fees $85/mo
HOA Y/N Yes
Originating Board Stellar MLS
Year Built 2019
Annual Tax Amount $4,065
Lot Size 10,454 Sqft
Acres 0.24
Property Description
Nestled in the quiet community of Poe Reserve and conveniently located to numerous shopping, dining, and entertainment options, this beautiful home is ready to welcome a new family! The home is less than a mile from Route 441 and only about three miles from Route 451, making work commutes, trips to Disney, and days at the beach a breeze! The home sits on almost a quarter acre lot with an extra long driveway, mature landscaping, stone accents, and shutters that greet you upon approach. Walk through the front door into a light, bright, and airy home that is truly move-in ready. A long foyer opens into a spacious great room made up of the kitchen, living, and dining areas. The kitchen boasts white, shaker cabinetry, tile backsplash, miles of granite countertop space, stainless appliances, built-in range, double ovens, and massive island/breakfast bar combo. The spacious dining and living areas make the home great for entertaining and large family gatherings and the sliding doors that open to the patio make indoor/outdoor living a breeze. A spacious laundry room with added cabinetry and countertop are located off the kitchen, adjacent to the spacious two-car garage with added workshop space. A large office/den, with double doors, is located off the great room and could double as a playroom, home theatre, or anything you may need. The home offers a triple-split floorplan, with the master suite located off the back, right of the home, a secondary bedroom and bathroom off the front, right and two secondary bedrooms that share a bathroom off the left side. The master suite is large and offers a walk-in closet, upgraded ceiling fan, double windows, and en-suite bathroom, complete with double sink vanity, large, tile shower, and water closet. The single bedroom and bathroom at the front of the home offers a private space for guests visiting or multi-generational living! All three bedrooms are good size with large closets, windows that let in tons of natural lighting, and ceiling fans. Both secondary bathrooms offer single-sink vanities and shower/tub combos. Out back, a large, covered patio overlooks a spacious, vinyl-fenced yard. The yard offers plenty of space to add a pool, playground, garden, or whatever you may choose! Don't miss out on your chance to call this beautiful, LIKE NEW, home your own!
Location
State FL
County Orange
Community Poe Reserve
Zoning RSF-1B
Interior
Interior Features Ceiling Fans(s), Eat-in Kitchen, High Ceilings, Kitchen/Family Room Combo, Open Floorplan, Primary Bedroom Main Floor, Split Bedroom, Stone Counters, Thermostat, Walk-In Closet(s), Window Treatments
Heating Central, Electric
Cooling Central Air
Flooring Carpet, Tile
Fireplace false
Appliance Built-In Oven, Dishwasher, Disposal, Dryer, Electric Water Heater, Microwave, Range, Refrigerator, Washer
Laundry Inside, Laundry Room
Exterior
Exterior Feature Irrigation System, Lighting, Sidewalk, Sliding Doors
Parking Features Driveway, Workshop in Garage
Garage Spaces 2.0
Fence Vinyl
Community Features Playground, Sidewalks
Utilities Available BB/HS Internet Available, Cable Available, Electricity Connected, Water Connected
Roof Type Shingle
Porch Covered
Attached Garage true
Garage true
Private Pool No
Building
Lot Description Sidewalk, Paved
Story 1
Entry Level One
Foundation Slab
Lot Size Range 0 to less than 1/4
Sewer Public Sewer
Water Public
Structure Type Block,Stucco
New Construction false
Construction Status Appraisal,Financing,Inspections
Schools
Elementary Schools Apopka Elem
Middle Schools Apopka Middle
High Schools Apopka High
Others
Pets Allowed Yes
Senior Community No
Ownership Fee Simple
Monthly Total Fees $85
Acceptable Financing Cash, Conventional, FHA, VA Loan
Membership Fee Required Required
Listing Terms Cash, Conventional, FHA, VA Loan
Special Listing Condition None
Read Less

© 2025 My Florida Regional MLS DBA Stellar MLS. All Rights Reserved.
Bought with MERCER REAL ESTATE



