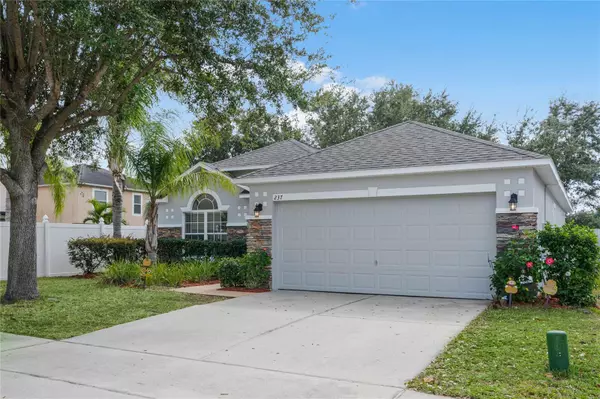For more information regarding the value of a property, please contact us for a free consultation.
237 TRES REYES Groveland, FL 34736
Want to know what your home might be worth? Contact us for a FREE valuation!

Our team is ready to help you sell your home for the highest possible price ASAP
Key Details
Sold Price $336,000
Property Type Single Family Home
Sub Type Single Family Residence
Listing Status Sold
Purchase Type For Sale
Square Footage 1,612 sqft
Price per Sqft $208
Subdivision Groveland Marina Del Rey
MLS Listing ID O6154856
Sold Date 03/08/24
Bedrooms 3
Full Baths 2
Construction Status Appraisal,Financing,Inspections
HOA Fees $39/ann
HOA Y/N Yes
Originating Board Stellar MLS
Year Built 2007
Annual Tax Amount $4,134
Lot Size 6,098 Sqft
Acres 0.14
Property Description
Back on the market - Financing fell through! This home is priced to sell! Make an appointment today! Nestled in the desirable Marina Del Rey neighborhood of Groveland, Florida, this 3-bedroom, 2-bathroom home offers 1,612 square feet of comfortable living space. The open-concept layout creates a welcoming ambiance, ideal for gatherings with family and friends. The kitchen is designed for practicality, complete with appliances, pull out draws, seating area and a breakfast bar.
Step outside to the private fenced backyard with a covered screened patio and no rear neighbors, perfect for enjoying Florida's outdoor living. The owner's suite and bathroom offer plenty of privacy, while two additional bedrooms provide flexibility for your needs. This move-in ready home offers a convenient location for easy access to Orlando and nearby amenities in Groveland. Outside of the home was recently painted, new carpet and the roof is only 3 years old. Don't miss the chance to make this your new home in Marina Del Rey. Check out the 3D Virtual Tour for a closer look!
Location
State FL
County Lake
Community Groveland Marina Del Rey
Rooms
Other Rooms Family Room, Formal Dining Room Separate, Formal Living Room Separate, Inside Utility
Interior
Interior Features Ceiling Fans(s), Primary Bedroom Main Floor, Open Floorplan, Thermostat
Heating Central, Electric
Cooling Central Air
Flooring Carpet, Tile, Wood
Fireplace false
Appliance Dishwasher, Dryer, Electric Water Heater, Microwave, Range, Refrigerator, Washer
Laundry Inside
Exterior
Exterior Feature Irrigation System, Private Mailbox, Sidewalk, Sliding Doors
Parking Features Driveway, Garage Door Opener
Garage Spaces 2.0
Fence Vinyl, Wood
Community Features Deed Restrictions, Dog Park, Playground
Utilities Available Cable Available, Electricity Connected, Sewer Connected, Street Lights, Underground Utilities
Amenities Available Playground
Roof Type Shingle
Porch Covered, Enclosed, Rear Porch, Screened
Attached Garage true
Garage true
Private Pool No
Building
Entry Level One
Foundation Slab
Lot Size Range 0 to less than 1/4
Sewer Public Sewer
Water Public
Architectural Style Traditional
Structure Type Block
New Construction false
Construction Status Appraisal,Financing,Inspections
Others
Pets Allowed Cats OK, Dogs OK
Senior Community No
Ownership Fee Simple
Monthly Total Fees $39
Acceptable Financing Cash, Conventional, FHA, USDA Loan, VA Loan
Membership Fee Required Required
Listing Terms Cash, Conventional, FHA, USDA Loan, VA Loan
Special Listing Condition None
Read Less

© 2024 My Florida Regional MLS DBA Stellar MLS. All Rights Reserved.
Bought with KELLER WILLIAMS ELITE PARTNERS III REALTY



