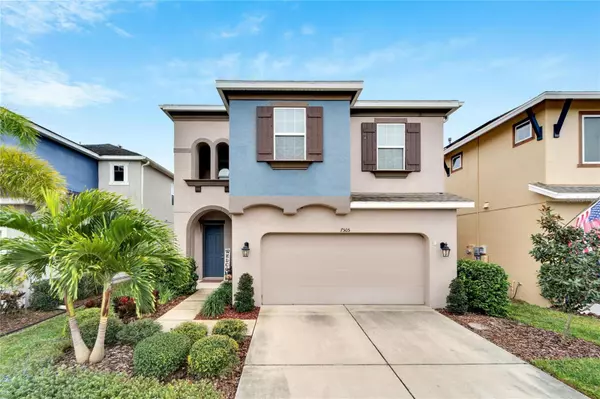For more information regarding the value of a property, please contact us for a free consultation.
7505 SEA LILLY CT Apollo Beach, FL 33572
Want to know what your home might be worth? Contact us for a FREE valuation!

Our team is ready to help you sell your home for the highest possible price ASAP
Key Details
Sold Price $420,000
Property Type Single Family Home
Sub Type Single Family Residence
Listing Status Sold
Purchase Type For Sale
Square Footage 1,824 sqft
Price per Sqft $230
Subdivision Waterset Ph 3A-3 & Covington G
MLS Listing ID T3500966
Sold Date 03/13/24
Bedrooms 3
Full Baths 2
Half Baths 1
HOA Y/N No
Originating Board Stellar MLS
Year Built 2016
Annual Tax Amount $8,404
Lot Size 4,791 Sqft
Acres 0.11
Lot Dimensions 40.91x121
Property Description
This beautifully landscaped home by CalAtlantic boasts an incredible open floor-plan. Built in 2016, this move-in-ready home is 1824 sq.ft, features 3 bedrooms, 2 full bathrooms, powder room and 2-car garage. This home is loaded with high-quality upgraded features. Common areas have been elegantly upgraded with wood plank vinyl floors. The gorgeous kitchen features quartz countertops with glass tile backsplash, 36' white-wood cabinets, pantry, stainless gas appliances, and large island with breakfast bar—perfect for entertaining. The spacious dining area and living room have views of the screened in lanai and private back yard with oversized patio through the sliding glass doors. The master bedroom has plenty of space to accommodate a King-sized bed and 2 huge walk-in-closets. Master bath has quartz counters, walk-in shower and private commode. Two additional bedrooms for guests, family or optional den. The amenity rich Waterset community features 3 community pools (2 lap, resort style and 2 water slides), splash pad, 2 fitness centers, multiple sport courts for pickleball, tennis, basketball, and volleyball, a café, multiple parks, a fishing pier, ponds, walking/biking paths and dog park.
Location
State FL
County Hillsborough
Community Waterset Ph 3A-3 & Covington G
Zoning PD
Interior
Interior Features High Ceilings, Kitchen/Family Room Combo, PrimaryBedroom Upstairs, Solid Surface Counters, Walk-In Closet(s)
Heating Electric
Cooling Central Air
Flooring Carpet, Luxury Vinyl
Fireplace false
Appliance Dishwasher, Disposal, Dryer, Exhaust Fan, Gas Water Heater, Ice Maker, Microwave, Range, Refrigerator, Washer
Laundry Inside, Laundry Room
Exterior
Exterior Feature Hurricane Shutters, Irrigation System
Garage Spaces 2.0
Utilities Available Cable Connected, Electricity Connected, Natural Gas Connected
Roof Type Shingle
Attached Garage true
Garage true
Private Pool No
Building
Story 2
Entry Level Two
Foundation Slab
Lot Size Range 0 to less than 1/4
Sewer Public Sewer
Water Public
Structure Type Block
New Construction false
Others
Pets Allowed Cats OK, Dogs OK
Senior Community No
Ownership Fee Simple
Monthly Total Fees $7
Acceptable Financing Cash, Conventional, FHA, VA Loan
Membership Fee Required None
Listing Terms Cash, Conventional, FHA, VA Loan
Special Listing Condition None
Read Less

© 2024 My Florida Regional MLS DBA Stellar MLS. All Rights Reserved.
Bought with ALIGN RIGHT REALTY CARROLLWOOD
GET MORE INFORMATION




