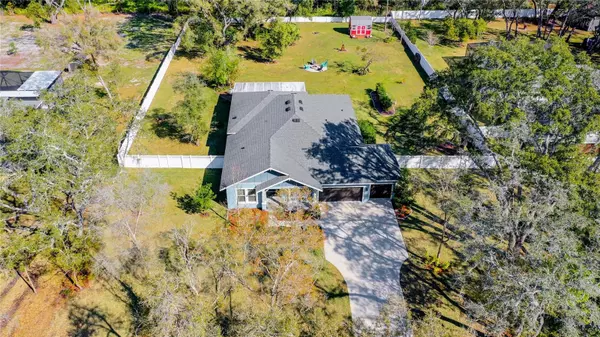For more information regarding the value of a property, please contact us for a free consultation.
2416 CLEMENT RD Lutz, FL 33549
Want to know what your home might be worth? Contact us for a FREE valuation!

Our team is ready to help you sell your home for the highest possible price ASAP
Key Details
Sold Price $805,000
Property Type Single Family Home
Sub Type Single Family Residence
Listing Status Sold
Purchase Type For Sale
Square Footage 2,507 sqft
Price per Sqft $321
Subdivision Oakwood Reserve
MLS Listing ID T3506083
Sold Date 04/01/24
Bedrooms 3
Full Baths 2
Construction Status Inspections
HOA Y/N No
Originating Board Stellar MLS
Year Built 2019
Annual Tax Amount $5,931
Lot Size 1.050 Acres
Acres 1.05
Property Description
Nestled within the exclusive and secluded enclave of Lutz in Hillsborough County, this extraordinary property spans over an acre, providing a rare opportunity to dwell in an area of pure serenity. Part of a carefully planned community with only eight home sites, each sprawling over one acre, this hidden gem guarantees privacy without the encumbrance of CDD or HOA fees.Completed in 2019, this home is a harmonious blend of luxury and comfort. The gourmet kitchen, adorned with Cambria countertops, custom tile backsplash, and an expansive breakfast bar, stands as a testament to meticulous craftsmanship. The split floor plan encompasses 3 bedrooms, 2 baths, a den/office, a bonus/game room, a custom enlarged (15x30) screened lanai, and a coveted 3-car garage. In addition to the screened lanai there is a custom 20x12 composite deck with plenty of sitting area to enjoy the outdoors. With 12-foot ceilings and 8-foot interior doors, the home not only captivates aesthetically but also caters to the demands of modern living. There is a water softener and the home has been pre-wired for a pool for the next owner's convenience. Soft close doors and drawers, transom windows to let in natural light, along with tray ceilings in the foyer and owner's suite, further elevate the overall experience. The primary suite features a spacious walk in shower, an elongated double sink vanity, a separate water closet and a huge walk in closet. The laundry room includes custom cabinets, a laundry tub and washer and dryer. Convenience meets tranquility as this residence allows for an easy commute to downtown Tampa and is just minutes away from the bustling offerings of Wesley Chapel. The fully fenced, spacious backyard is a private oasis featuring a fire pit, multiple sitting areas, huge Oaks and orange, lemon, and mango trees. Additional storage is provided by a 140-square-foot shed with a custom ramp. The property boasts a 30-year dimensional shingle roof, pest control tubes in walls, a sprinkler system, and a vapor barrier steel-reinforced concrete foundation, emphasizing durability and longevity. Security takes center stage with structurally engineered roof trusses secured by high-strength galvanized steel hurricane straps, and masonry block wall construction with engineered poured concrete cells featuring steel reinforcement. This semi-custom masterpiece invites you to embrace a lifestyle of unparalleled quality and sophistication. Meticulous attention to detail and thoughtful design converge to create a residence where every element has been carefully considered. Welcome home to a sanctuary where luxury meets practicality in perfect harmony.
Location
State FL
County Hillsborough
Community Oakwood Reserve
Zoning ASC-1
Rooms
Other Rooms Breakfast Room Separate, Den/Library/Office, Great Room, Inside Utility
Interior
Interior Features Ceiling Fans(s), Eat-in Kitchen, High Ceilings, In Wall Pest System, Open Floorplan, Primary Bedroom Main Floor, Solid Surface Counters, Solid Wood Cabinets, Split Bedroom, Stone Counters, Tray Ceiling(s), Walk-In Closet(s), Window Treatments
Heating Electric, Heat Pump
Cooling Central Air
Flooring Carpet, Tile
Furnishings Unfurnished
Fireplace false
Appliance Built-In Oven, Cooktop, Dishwasher, Disposal, Dryer, Electric Water Heater, Microwave, Range, Range Hood, Refrigerator, Washer, Water Softener
Laundry Electric Dryer Hookup, Inside, Laundry Room
Exterior
Exterior Feature Irrigation System, Sliding Doors
Garage Spaces 3.0
Fence Fenced, Vinyl
Utilities Available Cable Connected, Electricity Connected, Fiber Optics
Roof Type Shingle
Porch Covered, Front Porch, Rear Porch, Screened
Attached Garage true
Garage true
Private Pool No
Building
Lot Description Landscaped, Oversized Lot, Paved
Entry Level One
Foundation Slab
Lot Size Range 1 to less than 2
Builder Name Cardel Homes
Sewer Septic Tank
Water Well
Architectural Style Craftsman
Structure Type Block,Stucco
New Construction false
Construction Status Inspections
Schools
Elementary Schools Maniscalco-Hb
Middle Schools Liberty-Hb
High Schools Freedom-Hb
Others
Pets Allowed Yes
Senior Community No
Ownership Fee Simple
Acceptable Financing Cash, Conventional, FHA, VA Loan
Listing Terms Cash, Conventional, FHA, VA Loan
Special Listing Condition None
Read Less

© 2024 My Florida Regional MLS DBA Stellar MLS. All Rights Reserved.
Bought with DALTON WADE INC



