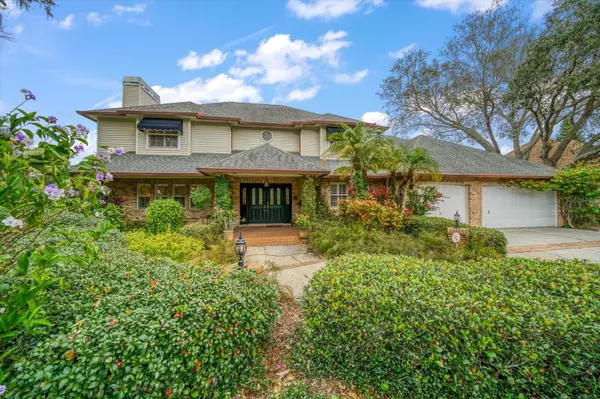For more information regarding the value of a property, please contact us for a free consultation.
101 PONCE DE LEON BLVD Belleair, FL 33756
Want to know what your home might be worth? Contact us for a FREE valuation!

Our team is ready to help you sell your home for the highest possible price ASAP
Key Details
Sold Price $1,200,000
Property Type Single Family Home
Sub Type Single Family Residence
Listing Status Sold
Purchase Type For Sale
Square Footage 3,634 sqft
Price per Sqft $330
Subdivision Belleair Estates
MLS Listing ID U8227396
Sold Date 04/01/24
Bedrooms 4
Full Baths 3
Half Baths 1
Construction Status Inspections
HOA Y/N No
Originating Board Stellar MLS
Year Built 1989
Annual Tax Amount $11,949
Lot Size 0.260 Acres
Acres 0.26
Lot Dimensions 90x125
Property Description
Live a very special BELLEAIR life of effortless elegance in this SPACIOUS two-story timeless residence. The home seamlessly blends elements of tradition with everyday comfort. Imagine stepping through the double door entry into a sprawling haven of comfort and entertainment. This home isn't just spacious, it's an invitation to gather, to unwind, to celebrate life's grand moments. Retreat to the upstairs sanctuary where a LARGE MASTER SUITE awaits, promising restful nights and luxurious mornings. Spacious walk in closet, fireplace and ensuite that pampers with dual vanities, walk in shower and a soaking tub accentuated by lovely stained glass art work offer abundant relaxation and privacy. Two additional bedrooms are found on the second level, as well as a multipurpose room leading to additional attic storage. There's space for everyone to relax and recharge. Downstairs, a SEPARATE GUEST SUITE offers the perfect haven for visiting loved ones or this area could easily be used for an additional primary bedroom with its spaciousness and ensuite bath set up. Gather in the heart of the home, the fabulous kitchen - a culinary epicenter bathed in natural light. Abundant countertops, ample workspace with huge center island including GAS COOK-TOP and separate breakfast bar open to the inviting family room area and allows you to create memorable meals with friends and loved ones. Indulge in formal dinners under the glow of crystal chandeliers in the dedicated DINING ROOM, or unwind by one of the three cozy FIREPLACES – perfect for chilly evenings or intimate gatherings. He has his office, she has hers, and everyone has the LARGE POOL: an irresistible oasis for cooling off under the Florida sun. Xeriscaped yard and large screened patio deck areas create a serene escape for alfresco dining and stargazing amidst multiple seating areas.
This is more than a house; it's a haven, a statement, a lifestyle. Experience the magic of BELLEAIR living.
Location
State FL
County Pinellas
Community Belleair Estates
Zoning RES
Rooms
Other Rooms Attic, Bonus Room, Den/Library/Office, Family Room, Formal Dining Room Separate, Formal Living Room Separate, Inside Utility, Storage Rooms
Interior
Interior Features Built-in Features, Ceiling Fans(s), Central Vaccum, Chair Rail, Crown Molding, Eat-in Kitchen, High Ceilings, Kitchen/Family Room Combo, Living Room/Dining Room Combo, PrimaryBedroom Upstairs, Split Bedroom, Stone Counters, Thermostat, Walk-In Closet(s), Window Treatments
Heating Central, Electric, Gas
Cooling Central Air, Zoned
Flooring Carpet, Ceramic Tile, Wood
Fireplaces Type Family Room, Living Room, Primary Bedroom
Furnishings Negotiable
Fireplace true
Appliance Built-In Oven, Convection Oven, Cooktop, Dishwasher, Disposal, Dryer, Electric Water Heater, Microwave, Range, Refrigerator, Washer, Water Purifier, Water Softener
Laundry Inside, Laundry Room
Exterior
Exterior Feature Garden
Parking Features Driveway, Ground Level, Oversized
Garage Spaces 3.0
Fence Fenced, Wood
Pool Gunite, In Ground, Screen Enclosure, Tile
Community Features Golf Carts OK, Park, Sidewalks, Tennis Courts
Utilities Available Cable Available, Electricity Connected, Propane, Sewer Connected, Street Lights, Water Connected
View Park/Greenbelt, Pool
Roof Type Shingle
Porch Covered, Deck, Other, Patio, Rear Porch, Screened
Attached Garage true
Garage true
Private Pool Yes
Building
Lot Description Landscaped, Sidewalk
Story 2
Entry Level Two
Foundation Slab
Lot Size Range 1/4 to less than 1/2
Sewer Public Sewer
Water Public
Architectural Style Custom
Structure Type Other
New Construction false
Construction Status Inspections
Others
Pets Allowed Yes
Senior Community No
Pet Size Extra Large (101+ Lbs.)
Ownership Fee Simple
Acceptable Financing Cash, Conventional
Membership Fee Required None
Listing Terms Cash, Conventional
Special Listing Condition None
Read Less

© 2024 My Florida Regional MLS DBA Stellar MLS. All Rights Reserved.
Bought with STONEBRIDGE REAL ESTATE CO
GET MORE INFORMATION




