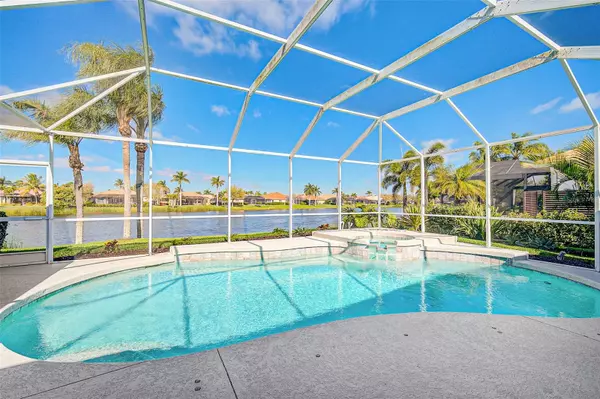For more information regarding the value of a property, please contact us for a free consultation.
2972 SEASONS BLVD Sarasota, FL 34240
Want to know what your home might be worth? Contact us for a FREE valuation!

Our team is ready to help you sell your home for the highest possible price ASAP
Key Details
Sold Price $730,000
Property Type Single Family Home
Sub Type Single Family Residence
Listing Status Sold
Purchase Type For Sale
Square Footage 2,558 sqft
Price per Sqft $285
Subdivision Barton Farms / Laurel Lakes
MLS Listing ID A4600346
Sold Date 04/30/24
Bedrooms 4
Full Baths 3
Construction Status Financing,Inspections
HOA Fees $175/ann
HOA Y/N Yes
Originating Board Stellar MLS
Year Built 1998
Annual Tax Amount $6,938
Lot Size 0.280 Acres
Acres 0.28
Property Description
If you're looking for an exceptional lakefront pool home with gorgeous views, 2972 Seasons Blvd will go to the top of your list! Beautifully updated this home has all the right touches and it's ready for you to move in.
This home in the Laurel Lakes community was built by Coachman Homes and the quality of this local Sarasota builder stands out. With 2,558 Sq Ft of luxurious interior space, and a massive screened outdoor entertainment area this is the perfect home to nest in, or entertain your family and guests.
When you enter the foyer, looking to the living room, your eyes will be drawn to the amazing lanai, pool and lake view. The home has an inviting presence that will draw you in. The kitchen and family room are spectacular, they were designed for the Florida lifestyle everyone dreams of.
The home is laid out with a split floor plan with three bedrooms and two bathrooms on one side of the home, and the primary ensuite bedroom and bath on the other. The layout offers the right mix of gathering space and privacy with an office for work, formal dining room, living room, and an open concept kitchen with family room. The living room, dining room and primary bedroom all open up to the lanai and they have the most perfect views of the lake. This is an entertainer's dream.
The light and bright kitchen has white cabinets, light quartz counters, stainless steel appliances, modern laminate floors, large island with seating, a breakfast nook looking onto the lanai and lake. The bathrooms have been updated and are a must see. The primary bathroom is an oasis with beautiful pale grey cabinets, dual sinks, walk-in shower and soaker tub. Throughout the home you'll find design features such as high vaulted ceiling in the main living areas as well as tray ceilings in the family room, and primary bedroom.
The home has a new roof from 2022 and it sits on more than 1/4 acre lot. The community has a clubhouse with pool that are great for events, pickle ball and tennis courts, and fitness center. The community allows kayaking and fishing on the lake from your backyard. There are parks, dog parks and golf courses and a frisbee golf course a short distance away.
Location
State FL
County Sarasota
Community Barton Farms / Laurel Lakes
Zoning RSF1
Interior
Interior Features Ceiling Fans(s), Eat-in Kitchen, Kitchen/Family Room Combo, Open Floorplan, Primary Bedroom Main Floor, Solid Surface Counters, Split Bedroom, Walk-In Closet(s), Window Treatments
Heating Central
Cooling Central Air
Flooring Laminate, Tile
Furnishings Unfurnished
Fireplace false
Appliance Dishwasher, Disposal, Dryer, Microwave, Range, Refrigerator, Washer
Laundry Inside, Laundry Room
Exterior
Exterior Feature Irrigation System, Rain Gutters, Sidewalk, Sliding Doors
Garage Spaces 2.0
Pool Gunite, Heated, In Ground
Utilities Available Cable Available, Electricity Connected, Propane, Sewer Connected, Water Connected
Waterfront Description Pond
View Y/N 1
View Water
Roof Type Tile
Porch Screened
Attached Garage true
Garage true
Private Pool Yes
Building
Lot Description In County, Paved
Entry Level One
Foundation Slab
Lot Size Range 1/4 to less than 1/2
Sewer Public Sewer
Water Public
Architectural Style Florida
Structure Type Block,Stucco
New Construction false
Construction Status Financing,Inspections
Schools
Elementary Schools Tatum Ridge Elementary
Middle Schools Mcintosh Middle
High Schools Sarasota High
Others
Pets Allowed Yes
Senior Community No
Ownership Fee Simple
Monthly Total Fees $175
Acceptable Financing Cash, Conventional
Membership Fee Required Required
Listing Terms Cash, Conventional
Special Listing Condition None
Read Less

© 2024 My Florida Regional MLS DBA Stellar MLS. All Rights Reserved.
Bought with HARRY ROBBINS ASSOC INC
GET MORE INFORMATION




