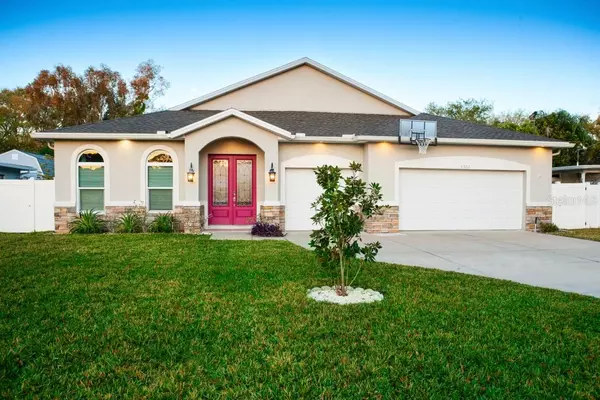For more information regarding the value of a property, please contact us for a free consultation.
4323 S THATCHER AVE Tampa, FL 33611
Want to know what your home might be worth? Contact us for a FREE valuation!

Our team is ready to help you sell your home for the highest possible price ASAP
Key Details
Sold Price $975,000
Property Type Single Family Home
Sub Type Single Family Residence
Listing Status Sold
Purchase Type For Sale
Square Footage 2,922 sqft
Price per Sqft $333
Subdivision Manhattan Manor Rev
MLS Listing ID O6181989
Sold Date 04/30/24
Bedrooms 4
Full Baths 3
HOA Y/N No
Originating Board Stellar MLS
Year Built 2016
Annual Tax Amount $14,019
Lot Size 10,018 Sqft
Acres 0.23
Property Description
Welcome to your dream home in highly coveted South Tampa, where luxury living meets convenience. Built in 2016, this beautifully spacious single-story home epitomizes modern elegance. Nestled in a tranquil, family-friendly neighborhood, it boasts a prime location just steps away from the new Kenneth E. Adum K-8 Magnet School, making it ideal for families seeking quality education only a couple short blocks away.
Spanning an impressive 0.23-acre lot, this residence offers the perfect balance between serenity and accessibility. While enjoying the quiet ambiance of your surroundings, you're only minutes away from the vibrant city life of downtown Tampa, St. Petersburg, and pristine beaches.
Designed for entertaining, the heart of this home is its expansive gourmet kitchen, complete with an oversized island accommodating seating for 8, double ovens, and a convenient wine bar with a beverage cooler. Seamless indoor-outdoor flow is achieved through triple sliding glass doors leading to a vibrant backyard oasis, adorned with mature fruit trees and an outdoor kitchen, creating the ultimate space for gatherings and relaxation.
Inside, discover a meticulously maintained interior boasting ten-foot ceilings, gleaming hardwood floors, and exquisite crown molding. Recent updates include new flooring in all bedrooms, a fully remodeled kitchen, and enhanced outdoor living spaces, including a new patio and landscaping.
Accommodating guests is effortless with 4 spacious bedrooms and 3 full baths, including a palatial master suite spanning an impressive 25x22 feet. Indulge in the luxury of the en-suite bath, featuring double sinks, a makeup table, a substantial shower with a built-in bench, and an expansive walk-in closet.
Convenience is key, with a plethora of amenities nearby, including multiple grocery stores, gyms, restaurants, and bars, all within blocks of the home.
Don't miss out on this unparalleled opportunity to own a slice of paradise in South Tampa. experience the epitome of upscale living!
Location
State FL
County Hillsborough
Community Manhattan Manor Rev
Zoning RS-60
Interior
Interior Features Kitchen/Family Room Combo, Living Room/Dining Room Combo, Open Floorplan, Stone Counters, Thermostat, Walk-In Closet(s)
Heating Electric
Cooling Central Air
Flooring Carpet, Hardwood
Fireplace false
Appliance Built-In Oven, Cooktop, Dishwasher, Disposal, Dryer, Electric Water Heater, Microwave, Range, Range Hood, Refrigerator, Washer, Wine Refrigerator
Laundry Other
Exterior
Exterior Feature Outdoor Grill, Outdoor Kitchen, Outdoor Shower, Rain Gutters, Sliding Doors
Parking Features Driveway, Garage Door Opener, Golf Cart Garage, Off Street, Oversized
Garage Spaces 3.0
Utilities Available Cable Available, Electricity Connected, Fiber Optics, Public, Sewer Connected, Street Lights, Water Connected
Roof Type Shingle
Attached Garage true
Garage true
Private Pool No
Building
Entry Level One
Foundation Slab
Lot Size Range 0 to less than 1/4
Sewer Public Sewer
Water Public
Structure Type Block
New Construction false
Others
Pets Allowed Yes
Senior Community No
Ownership Fee Simple
Acceptable Financing Assumable, Conventional, VA Loan
Listing Terms Assumable, Conventional, VA Loan
Special Listing Condition None
Read Less

© 2024 My Florida Regional MLS DBA Stellar MLS. All Rights Reserved.
Bought with SMITH & ASSOCIATES REAL ESTATE
GET MORE INFORMATION




