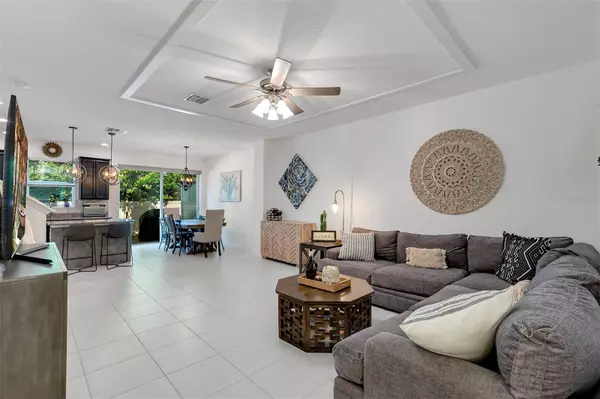For more information regarding the value of a property, please contact us for a free consultation.
4738 CLIVEDEN LOOP Sanford, FL 32773
Want to know what your home might be worth? Contact us for a FREE valuation!

Our team is ready to help you sell your home for the highest possible price ASAP
Key Details
Sold Price $345,000
Property Type Townhouse
Sub Type Townhouse
Listing Status Sold
Purchase Type For Sale
Square Footage 1,572 sqft
Price per Sqft $219
Subdivision Windsor Square
MLS Listing ID O6191622
Sold Date 05/24/24
Bedrooms 3
Full Baths 2
Half Baths 1
Construction Status Appraisal,Financing,Inspections
HOA Fees $162/mo
HOA Y/N Yes
Originating Board Stellar MLS
Year Built 2019
Annual Tax Amount $2,119
Lot Size 1,742 Sqft
Acres 0.04
Property Description
You will love this stylish 3 bedroom, 2.5 bath, 1 car garage townhome located in the quaint Windsor Square Community of Sanford! Wonderful appointments such as tall ceilings, updated lighting and a private patio are just a few of the WOW factors this home provides.
As you drive up to the home, you are greeted by an oversized paver driveway and rain gutters. Upon entry into the home, step into the foyer and an open concept first floor with ceramic tile throughout. The great room includes an oversized ceiling fan with globe lights. The kitchen features 42” Timberlake Tahoe cabinets, granite counter tops, a finished back splash, stainless steel appliances as well an island for more seating and entertaining space. Updated pendant lighting and the dining room chandelier finish off the beautiful kitchen and dining areas. The sliding doors leading outside have motorized window coverings installed. Enjoy the privacy of no rear neighbors on the 8' x 10' paver patio. The downstairs half bathroom is also tastefully updated.
Upstairs you will find three bedrooms, a laundry closet with storage cabinetry and a reading/office/gaming nook. Enjoy updated laminate flooring throughout the second floor living space. The primary bedroom features a tray ceiling with a ceiling fan and leads into the spacious en-suite with double sinks, a walk-in shower, and a large walk-in closet. For added seclusion, the other two bedrooms and full bath find their place on the opposite side of the home. Both the second and third bedrooms include ceiling fans. The second full bathroom features a tub and shower combo and updated fixtures. One-car garage is oversized with fresh epoxy floor coating! Extra items included with the home are the Washer, Dryer, WiFi Smart Garage Door, Ring Doorbell and Ring Alarm System. This residence boasts a low HOA encompassing roof maintenance, lawn care, and irrigation, granting you the luxury to live with ease.
Experience an easy commute to the main highways of SR 417 and I-4 and Orlando/Sanford Airport. Less than an hour to the sun-kissed shores of New Smyrna and Daytona Beaches, and about an hour to Disney's Magic Kingdom. Located near Seminole State College, ‘A' rated Seminole County Public Schools and many charter schools. Don't miss your chance to live the peaceful lifestyle you always wanted, close to it all but still far enough away!
Location
State FL
County Seminole
Community Windsor Square
Zoning RES
Interior
Interior Features Ceiling Fans(s), Eat-in Kitchen, Open Floorplan, Tray Ceiling(s), Walk-In Closet(s)
Heating Central
Cooling Central Air
Flooring Ceramic Tile, Laminate
Fireplace false
Appliance Dishwasher, Disposal, Dryer, Electric Water Heater, Microwave, Range, Washer
Laundry Inside
Exterior
Exterior Feature Irrigation System, Rain Gutters, Sidewalk
Parking Features Driveway, Garage Door Opener
Garage Spaces 1.0
Community Features Deed Restrictions
Utilities Available BB/HS Internet Available, Cable Available, Electricity Available, Public
Roof Type Shingle
Porch Covered, Patio, Porch
Attached Garage true
Garage true
Private Pool No
Building
Entry Level Two
Foundation Slab
Lot Size Range 0 to less than 1/4
Sewer Public Sewer
Water Public
Structure Type Block,Stucco,Wood Frame
New Construction false
Construction Status Appraisal,Financing,Inspections
Others
Pets Allowed Cats OK, Dogs OK
HOA Fee Include Maintenance Structure,Maintenance Grounds
Senior Community No
Ownership Fee Simple
Monthly Total Fees $162
Acceptable Financing Cash, Conventional, FHA, VA Loan
Membership Fee Required Required
Listing Terms Cash, Conventional, FHA, VA Loan
Special Listing Condition None
Read Less

© 2024 My Florida Regional MLS DBA Stellar MLS. All Rights Reserved.
Bought with WEMERT GROUP REALTY LLC



