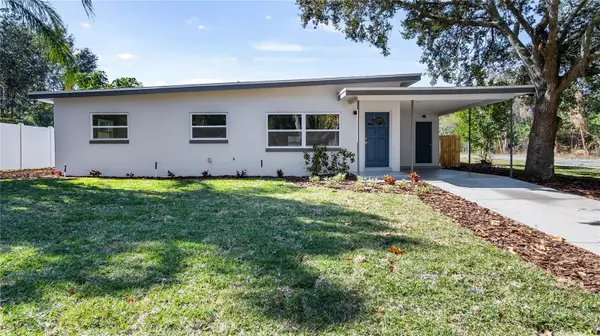For more information regarding the value of a property, please contact us for a free consultation.
116 W LAUREN CT Fern Park, FL 32730
Want to know what your home might be worth? Contact us for a FREE valuation!

Our team is ready to help you sell your home for the highest possible price ASAP
Key Details
Sold Price $335,000
Property Type Single Family Home
Sub Type Single Family Residence
Listing Status Sold
Purchase Type For Sale
Square Footage 1,234 sqft
Price per Sqft $271
Subdivision Prairie Lake Manors
MLS Listing ID O6175424
Sold Date 06/05/24
Bedrooms 3
Full Baths 1
Construction Status Appraisal,Financing,Inspections
HOA Y/N No
Originating Board Stellar MLS
Year Built 1959
Annual Tax Amount $2,653
Lot Size 7,840 Sqft
Acres 0.18
Property Description
Contact us today!! Showings available with a 30-minute notice Monday-Saturday! Welcome to this newly renovated single-family home. As you approach, vibrant landscaping and a butterfly attracting garden greet you. The exterior of the home is complimented with blue accents, and a spacious carport finished with epoxy flake flooring; Durable and aesthetically pleasing! Upon entering the home, you step into a welcoming living space with large windows that flood the space with natural light. Seamlessly integrated with the kitchen and dining area, creating a harmonious and interconnected environment. Great for entertainment!
The kitchen features brand new stainless steel stove, dishwasher, and microwave, white cabinets, granite countertops, a spacious pantry and ample lighting. The laundry room conveniently located just off the kitchen, offers easy access to the carport. As you make your way back through the kitchen through the charming dining area you enter a bonus room with access to the backyard with fresh laid luscious sod. To the left of the home is the two bedrooms both with spacious built-in closets. Large windows let in light. The recently renovated bathroom showcases a tiled shower/tub featuring a glass tile ceiling and elegant wood cabinets beneath the sink. The entire home is completed with luxury vinyl flooring, fresh gray paint, new LED lights, and new fans. But that is not the only new items this home has to offer. The irrigation system and the AC unit are brand new as well. This home is energy efficient due to it's spray foam installation, double pane vinyl windows and tankless water heater. Located just off of 17-92, halfway between 436 and Maitland Blvd giving you easy access to I-4 and everywhere you need to go. Right by the Advent hospital, Uptown Altamonte, Altamonte mall, AMC theaters, and over 50 four star+ restaurants in a 15 minute drive.
Location
State FL
County Seminole
Community Prairie Lake Manors
Zoning R-1A
Interior
Interior Features Ceiling Fans(s), High Ceilings, Living Room/Dining Room Combo, Primary Bedroom Main Floor, Solid Surface Counters, Solid Wood Cabinets, Stone Counters, Thermostat, Vaulted Ceiling(s)
Heating Central, Electric
Cooling Central Air
Flooring Vinyl
Fireplace false
Appliance Dishwasher, Disposal, Electric Water Heater, Microwave, Range, Refrigerator, Tankless Water Heater
Laundry Electric Dryer Hookup, Laundry Room, Washer Hookup
Exterior
Exterior Feature Other
Utilities Available Cable Available, Electricity Connected, Public, Water Connected
Roof Type Other
Garage false
Private Pool No
Building
Story 1
Entry Level One
Foundation Slab
Lot Size Range 0 to less than 1/4
Sewer Septic Tank
Water Public
Structure Type Block,Wood Frame,Wood Siding
New Construction false
Construction Status Appraisal,Financing,Inspections
Schools
Elementary Schools English Estates Elementary
Middle Schools South Seminole Middle
High Schools Lyman High
Others
Senior Community No
Ownership Fee Simple
Acceptable Financing Cash, Conventional, FHA, Owner Financing, VA Loan
Listing Terms Cash, Conventional, FHA, Owner Financing, VA Loan
Special Listing Condition None
Read Less

© 2024 My Florida Regional MLS DBA Stellar MLS. All Rights Reserved.
Bought with BLOOM HOME GROUP REALTY LLC
GET MORE INFORMATION




