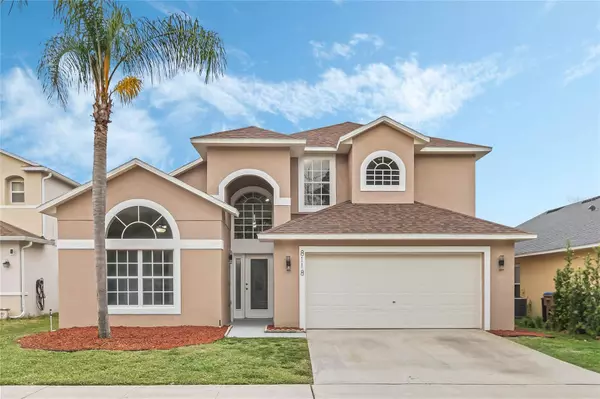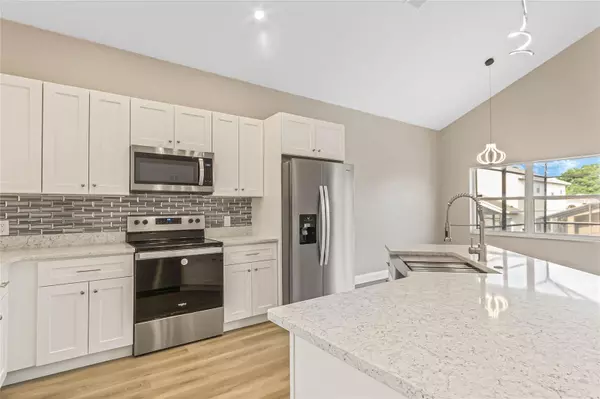For more information regarding the value of a property, please contact us for a free consultation.
8118 YELLOW CRANE DR Kissimmee, FL 34747
Want to know what your home might be worth? Contact us for a FREE valuation!

Our team is ready to help you sell your home for the highest possible price ASAP
Key Details
Sold Price $590,000
Property Type Single Family Home
Sub Type Single Family Residence
Listing Status Sold
Purchase Type For Sale
Square Footage 2,707 sqft
Price per Sqft $217
Subdivision Oak Island Cove
MLS Listing ID S5102374
Sold Date 06/06/24
Bedrooms 6
Full Baths 4
HOA Fees $86/ann
HOA Y/N Yes
Originating Board Stellar MLS
Year Built 2002
Annual Tax Amount $3,993
Lot Size 5,662 Sqft
Acres 0.13
Property Description
One or more photo(s) has been virtually staged. Embrace the epitome of luxury living in this stunning pool home nestled in the heart of Kissimmee. Constructed in 2002 and sprawling over 2,707 square feet, this exceptional residence boasts six bedrooms and four bathrooms, perfectly accommodating your family, guests, and lavish gatherings.
Upon entering, be welcomed by a symphony of sophistication: all-new cabinetry, custom Calacatta Quartz throughout, and premium Luxury Vinyl flooring set the stage for an unparalleled living experience. The kitchen, a masterpiece of design, offers a central island with Quartz countertops, an elegant wine cooler, ample pantry space, and a farmhouse sink, all enhanced by the latest faucets and LED lighting. Dine in style with a dining area bathed in contemporary LED lighting, providing sweeping views of the newly resurfaced pool, ensuring every meal is framed by scenic beauty.
The ground-floor master suite is a haven of tranquility and opulence, featuring a pristine master bath with a soaking tub, fresh cabinetry, Quartz countertops, a walk-in shower, dual vanities, and separate his and hers closets. Also on the first floor are two generously appointed bedrooms, each designed with comfort and privacy in mind.
Venture upstairs to discover four additional bedrooms and two bathrooms, each space echoing the home's commitment to elegance and quality, showcased by exquisite Calacatta tile and Luxury Vinyl flooring.
The allure extends outdoors to a screened pool area with a Jacuzzi, enriched by a spa heater for enjoyment in any season. The exterior, freshly painted and meticulously updated, includes a two-car garage with automatic door opener, a new water heater, and a grand 70-inch ceiling fan in the living room, ensuring comfort and style are never compromised.
Positioned mere moments from parks, entertainment, and dining options, this home is more than a residence—it's a lifestyle awaiting your embrace. With a roof and air conditioning system installed less than two years ago, this property stands as a beacon of opportunity, whether as an investment or your forever home.
Seize the chance to make this impeccable home yours. Perfect for short-term rentals or as a cherished primary residence, it invites you to a world where every day is a retreat into luxury. Schedule your private showing today and step forward into the life you've always envisioned. Room Feature: Linen Closet In Bath (Primary Bathroom). Bedroom Closet Type: Walk-in Closet (Primary Bedroom).
Location
State FL
County Osceola
Community Oak Island Cove
Zoning OPUD
Rooms
Other Rooms Attic, Breakfast Room Separate, Den/Library/Office, Family Room, Florida Room, Inside Utility
Interior
Interior Features Built-in Features, Cathedral Ceiling(s), Ceiling Fans(s), High Ceilings, Kitchen/Family Room Combo, Living Room/Dining Room Combo, Open Floorplan, Primary Bedroom Main Floor, Solid Surface Counters, Solid Wood Cabinets, Split Bedroom, Stone Counters, Thermostat, Vaulted Ceiling(s), Walk-In Closet(s)
Heating Central
Cooling Central Air
Flooring Ceramic Tile, Luxury Vinyl
Furnishings Unfurnished
Fireplace false
Appliance Dishwasher, Disposal, Electric Water Heater, Microwave, Range, Range Hood, Refrigerator, Wine Refrigerator
Laundry Inside
Exterior
Exterior Feature Irrigation System, Lighting, Private Mailbox, Sidewalk, Sliding Doors
Garage Spaces 2.0
Pool Gunite, Heated, In Ground, Screen Enclosure, Tile
Community Features Deed Restrictions
Utilities Available Cable Available, Electricity Connected, Public, Sprinkler Meter, Street Lights
Amenities Available Fence Restrictions
Roof Type Shingle
Porch Covered, Deck, Patio, Porch, Screened
Attached Garage true
Garage true
Private Pool Yes
Building
Lot Description In County, Level, Sidewalk, Paved
Entry Level Two
Foundation Slab
Lot Size Range 0 to less than 1/4
Sewer Public Sewer
Water Public
Architectural Style Contemporary
Structure Type Block,Stucco
New Construction false
Schools
Elementary Schools Westside K-8
Middle Schools West Side
High Schools Celebration High
Others
Pets Allowed Yes
Senior Community No
Ownership Fee Simple
Monthly Total Fees $86
Acceptable Financing Cash, Conventional, FHA, VA Loan
Membership Fee Required Required
Listing Terms Cash, Conventional, FHA, VA Loan
Special Listing Condition None
Read Less

© 2024 My Florida Regional MLS DBA Stellar MLS. All Rights Reserved.
Bought with ROBERT MICHAEL & COMPANY INC.



