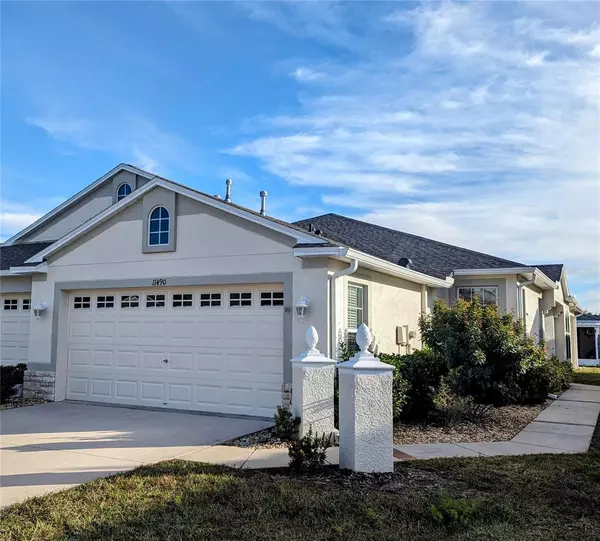For more information regarding the value of a property, please contact us for a free consultation.
11490 CAMBRAY CREEK LOOP Riverview, FL 33579
Want to know what your home might be worth? Contact us for a FREE valuation!

Our team is ready to help you sell your home for the highest possible price ASAP
Key Details
Sold Price $290,000
Property Type Single Family Home
Sub Type Villa
Listing Status Sold
Purchase Type For Sale
Square Footage 1,470 sqft
Price per Sqft $197
Subdivision Panther Trace Ph 2A-2 Unit
MLS Listing ID T3498953
Sold Date 07/12/24
Bedrooms 2
Full Baths 2
Construction Status Appraisal,Inspections
HOA Fees $265/mo
HOA Y/N Yes
Originating Board Stellar MLS
Year Built 2010
Annual Tax Amount $3,091
Lot Size 4,356 Sqft
Acres 0.1
Property Description
Gorgeous Immaculately Maintained Villa in the Gated community of Cambray Creek, within the tree lined Panther Trace. Step through your front door to a light and bright open floorplan. A huge Cooks kitchen features, granite counters, breakfast bar, stainless steel appliances, great sized pantry with built in pan rack! All overlooking a delightful dining room and large bay window. Laundry room is conveniently located between kitchen and garage. Your Huge living room features high ceilings and plant shelves is perfect for entertaining or just sit and relax. Sliding Glass doors open to a lanai under truss and a huge open patio. A great sized study/ den off the living room features French doors for privacy.. so many options for this room. Wow! What a lovely Master suite, high ceilings , large picture window and a lovely ensuite bathroom with sparkling large shower, granite counter with dual sinks and walk in closet with extra storage. Split plan peaceful second bedroom and second bathroom are located off the Kitchen for plenty of privacy . Move in Ready this home features new Roof 2022, New Hot water heater Nov 2023, Dishwasher Mar 2023, NEW AC Jan 2024 (with 10 year warranty) Freshly painted interior in Neutral colors , spotlessly clean. Live maintenance free, low monthly fee Community covers yard care, exterior paint, roof replacement ,care of common areas. Fabulous private heated pool for this community only. .You also have use of the great community amenities, large resort style pool , clubhouse, tennis courts, pickle ball, batting cage and playgrounds. Tree lined streets and a great location to shopping, restaurants, schools and main roads just add to how great this villa is. You can have it all Yes Dreams do come true.
Location
State FL
County Hillsborough
Community Panther Trace Ph 2A-2 Unit
Zoning PD
Rooms
Other Rooms Bonus Room
Interior
Interior Features Ceiling Fans(s), High Ceilings, Open Floorplan, Split Bedroom, Stone Counters, Thermostat, Walk-In Closet(s), Window Treatments
Heating Central, Electric, Heat Recovery Unit, Natural Gas, Other
Cooling Central Air
Flooring Carpet, Ceramic Tile
Fireplace false
Appliance Dishwasher, Disposal, Dryer, Gas Water Heater, Microwave, Range, Refrigerator, Washer, Water Softener
Laundry Electric Dryer Hookup, Inside, Laundry Room, Washer Hookup
Exterior
Exterior Feature Sidewalk, Sliding Doors
Garage Spaces 2.0
Pool Heated, In Ground
Community Features Association Recreation - Owned, Deed Restrictions, Gated Community - No Guard, Playground, Pool, Sidewalks, Tennis Courts
Utilities Available Cable Connected, Electricity Connected, Natural Gas Connected, Public, Water Connected
Amenities Available Clubhouse, Pickleball Court(s), Playground, Pool, Recreation Facilities
Roof Type Shingle
Porch Rear Porch
Attached Garage true
Garage true
Private Pool No
Building
Entry Level One
Foundation Slab
Lot Size Range 0 to less than 1/4
Sewer Public Sewer
Water Public
Architectural Style Florida
Structure Type Block,Stucco
New Construction false
Construction Status Appraisal,Inspections
Others
Pets Allowed Cats OK, Dogs OK
HOA Fee Include Pool,Maintenance Structure,Maintenance Grounds,Private Road,Recreational Facilities
Senior Community No
Ownership Fee Simple
Monthly Total Fees $270
Acceptable Financing Cash, Conventional, FHA, VA Loan
Membership Fee Required Required
Listing Terms Cash, Conventional, FHA, VA Loan
Special Listing Condition None
Read Less

© 2024 My Florida Regional MLS DBA Stellar MLS. All Rights Reserved.
Bought with DALTON WADE INC
GET MORE INFORMATION




