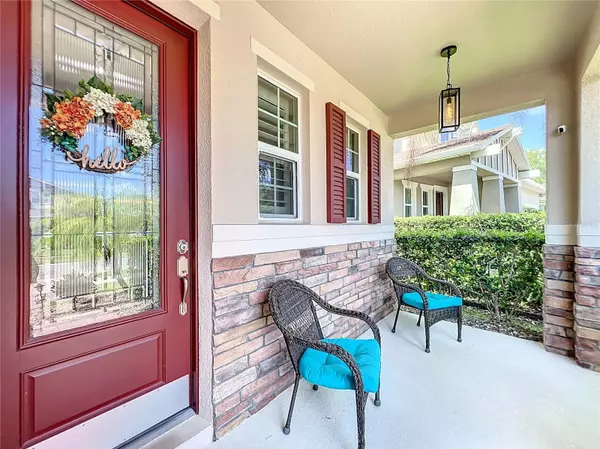For more information regarding the value of a property, please contact us for a free consultation.
1613 SAPPHIRE STAR DR Oviedo, FL 32765
Want to know what your home might be worth? Contact us for a FREE valuation!

Our team is ready to help you sell your home for the highest possible price ASAP
Key Details
Sold Price $650,000
Property Type Single Family Home
Sub Type Single Family Residence
Listing Status Sold
Purchase Type For Sale
Square Footage 2,608 sqft
Price per Sqft $249
Subdivision Amberly
MLS Listing ID O6212427
Sold Date 07/31/24
Bedrooms 4
Full Baths 3
Half Baths 1
Construction Status Appraisal,Financing,Inspections
HOA Fees $74/qua
HOA Y/N Yes
Originating Board Stellar MLS
Year Built 2014
Annual Tax Amount $5,275
Lot Size 6,098 Sqft
Acres 0.14
Property Description
Welcome to 1613 Sapphire Star Drive, a stunning residence in the heart of Oviedo, FL, where modern elegance meets functional design. This beautifully maintained home boasts a plethora of upscale features that will captivate you from the moment you step inside. As you enter, you're greeted by the warmth and sophistication of engineered hardwood floors that flow seamlessly throughout the main living areas. The open-concept layout is perfect for entertaining, with a spacious living room that leads to a gourmet kitchen, complete with top-of-the-line appliances, granite countertops, and ample cabinetry. The large island with a breakfast bar has plenty of room for family and friends to gather and no one is left out of the fun! One of the standout features of this home is the first-floor In-law suite, offering privacy and comfort for guests or extended family. This suite includes a generous bedroom, a full bathroom, and plenty of closet space, ensuring your visitors feel right at home. Upstairs, you'll find a spacious loft area designed for versatility, featuring laminate flooring and a built-in office/workspace that is perfect for remote work, study, or creative pursuits. The large primary bedroom serves as a luxurious retreat, complete with a tray ceiling, and a walk-in closet with a closet system for plenty of storage. The en-suite primary bath features dual sinks, a soaking tub, and a separate shower. Two additional bedrooms upstairs share a well-appointed bathroom, providing ample space and convenience for family members or guests. The entire home has custom plantation shutters on all the windows for privacy. As you exit the French Doors from the living room, you step outside to your private oasis where a screen-enclosed pool/spa awaits. This tranquil outdoor space is ideal for both relaxation and entertainment, providing a serene backdrop for your morning coffee or evening gatherings with friends and family. The pool area is designed for year-round enjoyment, featuring a spacious deck for sunbathing and a covered patio for shaded comfort. The home includes a professionally installed security system with pool alarms to protect your family and valuables. Located in a desirable Oviedo neighborhood, this home is close to top-rated schools, shopping, dining, recreational amenities, world famous Florida beaches, theme parks and everything that Central Florida has to offer. 1613 Sapphire Star Drive offers a perfect blend of luxury and convenience, making it the ideal place to call home. Don't miss the opportunity to own this exceptional property. Schedule your private tour today!
Location
State FL
County Seminole
Community Amberly
Zoning R01
Rooms
Other Rooms Great Room, Interior In-Law Suite w/No Private Entry, Loft
Interior
Interior Features Built-in Features, Ceiling Fans(s), High Ceilings, Kitchen/Family Room Combo, Living Room/Dining Room Combo, PrimaryBedroom Upstairs, Stone Counters, Window Treatments
Heating Central, Electric
Cooling Central Air
Flooring Carpet, Hardwood, Laminate, Tile
Furnishings Unfurnished
Fireplace false
Appliance Disposal, Dryer, Electric Water Heater, Microwave, Range, Range Hood, Refrigerator, Washer
Laundry Inside, Laundry Room
Exterior
Exterior Feature French Doors, Irrigation System, Rain Gutters, Sidewalk
Parking Features Driveway, Garage Door Opener
Garage Spaces 2.0
Fence Fenced, Other, Vinyl
Pool Gunite, Heated, In Ground
Community Features Deed Restrictions, Park, Sidewalks
Utilities Available BB/HS Internet Available, Electricity Connected, Sewer Connected, Street Lights, Underground Utilities, Water Connected
Amenities Available Park
Roof Type Shingle
Porch Covered, Enclosed, Screened
Attached Garage true
Garage true
Private Pool Yes
Building
Lot Description Sidewalk, Paved
Entry Level Two
Foundation Slab
Lot Size Range 0 to less than 1/4
Sewer Public Sewer
Water Public
Architectural Style Florida
Structure Type Block,Stucco,Wood Frame
New Construction false
Construction Status Appraisal,Financing,Inspections
Schools
Elementary Schools Rainbow Elementary
Middle Schools Indian Trails Middle
High Schools Oviedo High
Others
Pets Allowed Yes
HOA Fee Include Common Area Taxes
Senior Community No
Pet Size Medium (36-60 Lbs.)
Ownership Fee Simple
Monthly Total Fees $74
Acceptable Financing Cash, Conventional, FHA, VA Loan
Membership Fee Required Required
Listing Terms Cash, Conventional, FHA, VA Loan
Num of Pet 2
Special Listing Condition None
Read Less

© 2025 My Florida Regional MLS DBA Stellar MLS. All Rights Reserved.
Bought with BHHS RESULTS REALTY



