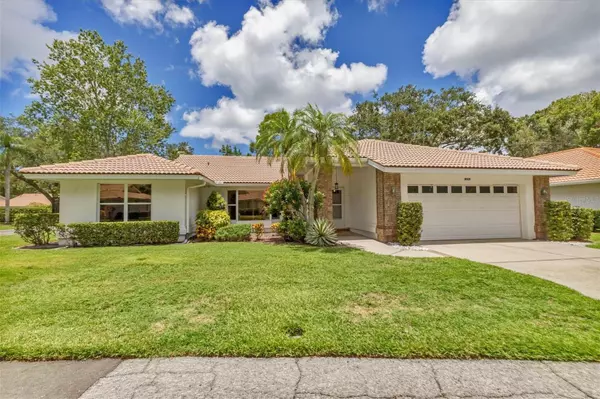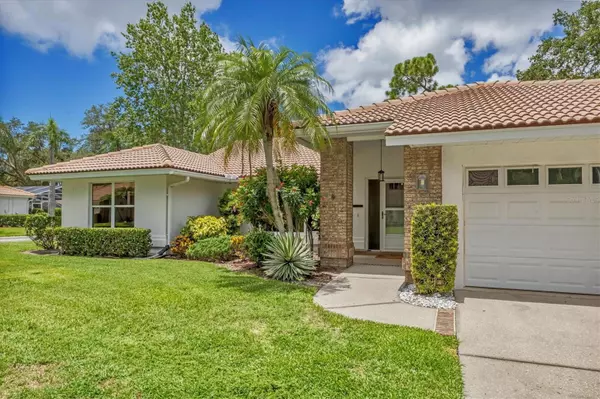For more information regarding the value of a property, please contact us for a free consultation.
5720 GARDEN LAKES MAJESTIC Bradenton, FL 34203
Want to know what your home might be worth? Contact us for a FREE valuation!

Our team is ready to help you sell your home for the highest possible price ASAP
Key Details
Sold Price $385,000
Property Type Single Family Home
Sub Type Single Family Residence
Listing Status Sold
Purchase Type For Sale
Square Footage 1,838 sqft
Price per Sqft $209
Subdivision Garden Lakes Village Sec 3
MLS Listing ID A4615486
Sold Date 07/30/24
Bedrooms 3
Full Baths 2
Condo Fees $297
HOA Fees $113/qua
HOA Y/N Yes
Originating Board Stellar MLS
Year Built 1988
Annual Tax Amount $2,059
Lot Size 5,227 Sqft
Acres 0.12
Property Description
You've found the one you've been looking for! This lovely home greets you with natural light, new laminate floors, and wide-open spaces. The home wraps around an enormous brick-paved screened courtyard where you can enjoy alfresco dinners with friends, quiet mornings with a cup of good coffee, or just relaxing in your own landscaped private space in the beautiful outdoors. The home's spacious, air-conditioned Florida room overlooks the courtyard area. The primary bedroom has its own access to the Florida room. It also has a big walk-in closet, another built-in closet, and a recently updated bathroom. The second bedroom is light & bright and is currently being used as an office. The third bedroom (across the house) offers guests lots of privacy and their own bathroom with tub. The welcoming kitchen has updated granite counters and stainless steel appliances. A garden window above the sink provides light and a pretty view while you're cooking. There's nice size eat-in area in the kitchen, plus a formal dining area in the main area/ great room. The great room is bathed in light from the bay window in front and the multiple sliders across the back- which provides a beautiful of the courtyard and lush landscaping outside. The home's flow provides a wonderful place for entertaining and enjoying the Florida lifestyle. There's plenty of fun to be had in the friendly Garden Lakes community, too. You can walk to walk to the tennis & pickleball courts, big heated community pool, fitness room, and the clubhouse. The updated clubhouse has a full kitchen, dining area, dance floor, library, meeting room, and lots of planned activities. Neighbors love having the huge area around the pool and clubhouse for picnics, barbecues, and just relaxing in the sun or in the shade of the old-growth oak trees. Reasonable community fees include cable, internet, reclaimed irrigation, exterior painting, and lawn care. Throughout the neighborhood, walking trails meander beneath towering oak trees and tropical foliage. Multiple lakes throughout the community provide scenic views of birds and turtles in their natural habitat. There's a lakeside deck with chairs- what a great place to read a good book or just take in the view! This gated neighborhood is just a minute or two from lots of shopping, restaurants, and medical facilities. You can play a round of golf or enjoy Sunday brunch at nearby Peridia Golf & Country Club. It's only about 15 minutes to the University Town Center mall, and an easy drive to the beautiful Gulf beaches. I-75, Sarasota, and Tampa/ St. Pete are all an easy drive. Come take a look at this pretty house today!
Location
State FL
County Manatee
Community Garden Lakes Village Sec 3
Zoning PDR
Rooms
Other Rooms Family Room, Florida Room, Great Room, Inside Utility
Interior
Interior Features Ceiling Fans(s), Eat-in Kitchen, High Ceilings, Living Room/Dining Room Combo, Open Floorplan, Primary Bedroom Main Floor, Split Bedroom, Walk-In Closet(s), Window Treatments
Heating Central, Electric
Cooling Central Air
Flooring Laminate, Tile
Fireplace false
Appliance Dishwasher, Disposal, Dryer, Electric Water Heater, Range, Refrigerator, Washer
Laundry Inside, Laundry Room
Exterior
Exterior Feature Courtyard, Irrigation System, Other
Parking Features Covered, Driveway, Garage Door Opener, Off Street
Garage Spaces 2.0
Community Features Buyer Approval Required, Clubhouse, Deed Restrictions, Fitness Center, Gated Community - No Guard, Irrigation-Reclaimed Water, Park, Pool, Tennis Courts
Utilities Available Cable Connected, Electricity Connected, Public, Sewer Connected, Sprinkler Recycled, Water Connected
Amenities Available Cable TV, Clubhouse, Fitness Center, Gated, Maintenance, Other, Park, Pickleball Court(s), Pool, Recreation Facilities, Shuffleboard Court, Tennis Court(s), Trail(s), Vehicle Restrictions
Roof Type Tile
Porch Covered, Front Porch, Rear Porch, Screened
Attached Garage true
Garage true
Private Pool No
Building
Lot Description In County, Landscaped, Level, Paved
Story 1
Entry Level One
Foundation Slab
Lot Size Range 0 to less than 1/4
Sewer Public Sewer
Water Public
Structure Type Block
New Construction false
Others
Pets Allowed Cats OK, Dogs OK, Number Limit
HOA Fee Include Cable TV,Common Area Taxes,Pool,Escrow Reserves Fund,Internet,Maintenance Structure,Maintenance Grounds,Management,Recreational Facilities,Trash
Senior Community Yes
Pet Size Medium (36-60 Lbs.)
Ownership Condominium
Monthly Total Fees $410
Acceptable Financing Cash, Conventional
Membership Fee Required Required
Listing Terms Cash, Conventional
Num of Pet 1
Special Listing Condition None
Read Less

© 2025 My Florida Regional MLS DBA Stellar MLS. All Rights Reserved.
Bought with KELLER WILLIAMS REALTY SELECT



