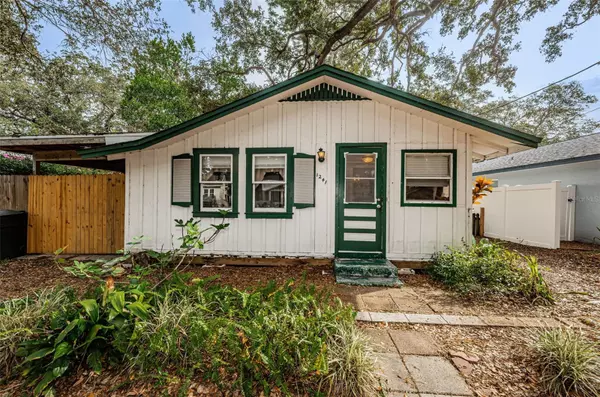For more information regarding the value of a property, please contact us for a free consultation.
1241 NEW YORK AVE Dunedin, FL 34698
Want to know what your home might be worth? Contact us for a FREE valuation!

Our team is ready to help you sell your home for the highest possible price ASAP
Key Details
Sold Price $260,000
Property Type Single Family Home
Sub Type Single Family Residence
Listing Status Sold
Purchase Type For Sale
Square Footage 802 sqft
Price per Sqft $324
Subdivision Richland Sub
MLS Listing ID U8240696
Sold Date 09/03/24
Bedrooms 2
Full Baths 1
HOA Y/N No
Originating Board Stellar MLS
Year Built 1936
Annual Tax Amount $251
Lot Size 6,098 Sqft
Acres 0.14
Lot Dimensions 50x125
Property Description
Live the Dunedin Dream in this 2 bedroom, 1 bath bungalow right in the heart of Dunedin. Walk along the water, bike the Pinellas Trail, take the golf cart downtown, all located minutes away. This classic 1930's bungalow offers the charm of Dunedin architecture. Some home features are original wood floors, 2 car carport, newer Square D power panel, tons of natural light, a bonus room, oversized tropical backyard and 2014 Air Conditioner. Imagine curling up to the wood burning fireplace on those cold winter nights. The kitchen overlooks the backyard which offers plenty of storage with a shed and parking for your boat, RV, or golf carts. no flood insurance required. Rehab this gem to bring it back to its glory days or use the oversized lot to build your new dream home. Don’t miss your chance to own one of the few remaining vintage Dunedin homes. Cash only.
Location
State FL
County Pinellas
Community Richland Sub
Interior
Interior Features Living Room/Dining Room Combo, Other, Primary Bedroom Main Floor, Thermostat
Heating Electric
Cooling Central Air
Flooring Wood
Fireplaces Type Family Room, Wood Burning
Fireplace true
Appliance Dryer, Electric Water Heater, Range, Refrigerator, Washer
Laundry Outside
Exterior
Exterior Feature Courtyard, Dog Run, Garden, Lighting, Private Mailbox
Utilities Available Cable Connected, Sewer Connected, Water Connected
Roof Type Shingle
Porch Deck, Rear Porch
Garage false
Private Pool No
Building
Lot Description City Limits, In County, Level, Near Golf Course, Near Marina, Near Public Transit
Story 1
Entry Level One
Foundation Crawlspace, Pillar/Post/Pier
Lot Size Range 0 to less than 1/4
Sewer Public Sewer
Water Public
Architectural Style Bungalow
Structure Type Wood Frame,Wood Siding
New Construction false
Others
Pets Allowed Cats OK, Dogs OK
Senior Community No
Ownership Fee Simple
Acceptable Financing Cash
Listing Terms Cash
Special Listing Condition None
Read Less

© 2024 My Florida Regional MLS DBA Stellar MLS. All Rights Reserved.
Bought with TOM TUCKER REALTY
GET MORE INFORMATION




