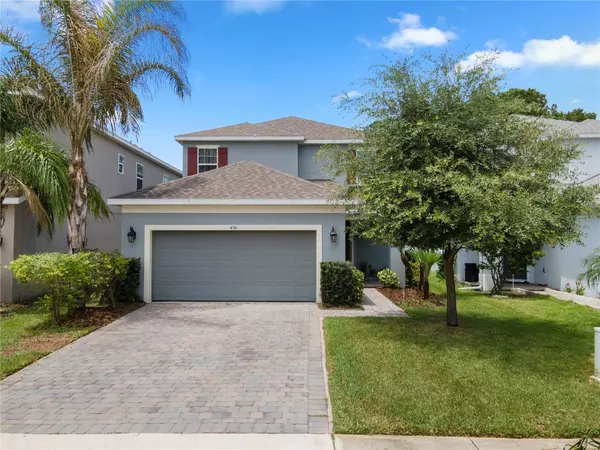For more information regarding the value of a property, please contact us for a free consultation.
496 RED ROSE LN Sanford, FL 32771
Want to know what your home might be worth? Contact us for a FREE valuation!

Our team is ready to help you sell your home for the highest possible price ASAP
Key Details
Sold Price $575,000
Property Type Single Family Home
Sub Type Single Family Residence
Listing Status Sold
Purchase Type For Sale
Square Footage 2,708 sqft
Price per Sqft $212
Subdivision Thornbrooke Ph 4
MLS Listing ID O6226368
Sold Date 09/25/24
Bedrooms 4
Full Baths 3
Half Baths 1
HOA Fees $76/mo
HOA Y/N Yes
Originating Board Stellar MLS
Year Built 2018
Annual Tax Amount $3,865
Lot Size 4,791 Sqft
Acres 0.11
Property Description
Welcome to 496 Red Rose Lane in the charming and historic Sanford, FL! This stunning 4-bedroom 3½ bath home in Taylor Morrisons' Thornbrooke Community offers a blend of modern elegance and comfortable living with high ceilings, abundant natural light, and a thoughtful open floor plan designed for both relaxation and entertainment. The chef's kitchen is truly the heart of this home, featuring sleek stone countertops, wood cabinets, a large pantry, and ample space for cooking and entertaining, making it perfect for hosting family and friends. This residence includes 4 spacious bedrooms, with two luxurious primary suites—one conveniently located on the first floor, ideal for use as an owners retreat, guest suite or for multigenerational living. Sliding pocket doors seamlessly connect the indoor and outdoor spaces, opening to a low-maintenance patio where you can fully embrace Florida's outdoor lifestyle. Additionally, the first floor boasts a versatile flex room that can be tailored to your needs, whether as an office, workout space, or a potential 5th bedroom. The upstairs loft offers endless possibilities, perfect for a play area, extra TV room, library, or game room. The laundry room is conveniently situated on the first floor, providing ample space for all your household needs. The first floor features an upgrade of neutral ceramic tile flooring throughout for sophistication and easy living. A community pool area is available to residents for lounging, refreshment and exercise.
This community is also located minutes from Sanford's beautiful historic district and riverwalk. Additionally, many restaurants and shopping opportunities are easily accessible. With numerous features and upgrades, this home stands out from the rest. Contact
me today to schedule your private showing and experience all that this exceptional property has to offer!
Home has additional insulation for added utility savings.
Location
State FL
County Seminole
Community Thornbrooke Ph 4
Zoning PD
Rooms
Other Rooms Loft
Interior
Interior Features Ceiling Fans(s), Crown Molding, Eat-in Kitchen, High Ceilings, Kitchen/Family Room Combo, Living Room/Dining Room Combo, Open Floorplan, Primary Bedroom Main Floor, PrimaryBedroom Upstairs, Solid Wood Cabinets, Thermostat, Walk-In Closet(s)
Heating Central
Cooling Central Air
Flooring Carpet, Ceramic Tile
Fireplace false
Appliance Dishwasher, Dryer, Microwave, Range, Refrigerator, Washer, Water Purifier
Laundry Laundry Room
Exterior
Exterior Feature Sliding Doors, Tennis Court(s)
Parking Features Driveway, Garage Door Opener
Garage Spaces 2.0
Community Features Pool, Sidewalks, Tennis Courts
Utilities Available BB/HS Internet Available, Cable Available, Electricity Available, Phone Available, Sewer Connected, Water Available
Amenities Available Pool, Tennis Court(s)
Roof Type Shingle
Porch Patio
Attached Garage true
Garage true
Private Pool No
Building
Lot Description Landscaped, Sidewalk, Paved
Entry Level Two
Foundation Slab
Lot Size Range 0 to less than 1/4
Builder Name Taylor Morrison
Sewer Public Sewer
Water Public
Architectural Style Traditional
Structure Type Stucco
New Construction false
Schools
Elementary Schools Bentley Elementary
Middle Schools Markham Woods Middle
High Schools Seminole High
Others
Pets Allowed Yes
HOA Fee Include Pool,Maintenance Grounds
Senior Community No
Ownership Fee Simple
Monthly Total Fees $76
Acceptable Financing Cash, Conventional, FHA, VA Loan
Membership Fee Required Required
Listing Terms Cash, Conventional, FHA, VA Loan
Special Listing Condition None
Read Less

© 2024 My Florida Regional MLS DBA Stellar MLS. All Rights Reserved.
Bought with RIGHTHOUSE REALTY LLC



