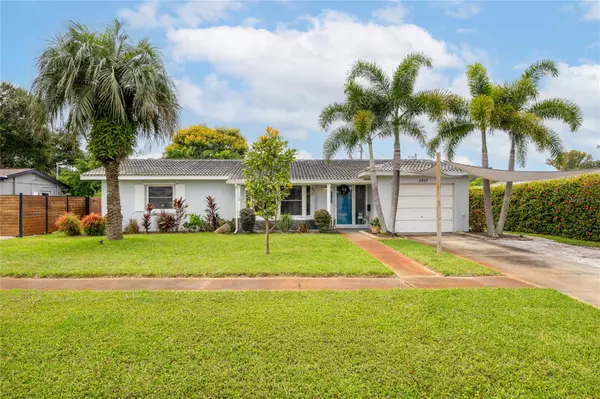For more information regarding the value of a property, please contact us for a free consultation.
5950 33RD AVE N Saint Petersburg, FL 33710
Want to know what your home might be worth? Contact us for a FREE valuation!

Our team is ready to help you sell your home for the highest possible price ASAP
Key Details
Sold Price $496,250
Property Type Single Family Home
Sub Type Single Family Residence
Listing Status Sold
Purchase Type For Sale
Square Footage 1,517 sqft
Price per Sqft $327
Subdivision Sheryl Manor Unit 3 3Rd Add
MLS Listing ID U8253231
Sold Date 09/30/24
Bedrooms 3
Full Baths 2
Construction Status Inspections
HOA Y/N No
Originating Board Stellar MLS
Year Built 1964
Annual Tax Amount $3,820
Lot Size 7,405 Sqft
Acres 0.17
Property Description
Discover this beautifully updated 3-bedroom, 2-bathroom gem that is truly move-in ready. From the moment you step inside, you'll be captivated by the polished terrazzo floors and the abundance of natural light that flows through the newer, energy-efficient vinyl windows. The open-concept layout seamlessly connects the living, dining, and kitchen areas, making it perfect for both everyday living and entertaining.
The kitchen is a chef's dream, featuring modern updates and sleek appliances. Each of the spacious bedrooms boasts ample closet space, while the two newly renovated bathrooms add a touch of luxury.
Step outside to your private oasis—a serene outdoor living area complete with a caged sparkling pool and a newer wooden fence that ensures total privacy. Whether you're lounging by the pool or hosting a barbecue, this backyard is the perfect escape.
Other notables include 2022 HVAC, 2022 pool heater, solar panels, and freshly painted.
Situated just minutes from premier shopping, fine dining, and all that vibrant St. Pete has to offer, this home is a must-see. Schedule your tour today and experience this spectacular property firsthand!
Location
State FL
County Pinellas
Community Sheryl Manor Unit 3 3Rd Add
Direction N
Interior
Interior Features Ceiling Fans(s), Living Room/Dining Room Combo, Solid Surface Counters, Split Bedroom, Thermostat, Window Treatments
Heating Central, Electric
Cooling Central Air
Flooring Terrazzo, Tile, Wood
Fireplace false
Appliance Dishwasher, Disposal, Dryer, Electric Water Heater, Microwave, Range, Refrigerator, Washer
Laundry In Garage
Exterior
Exterior Feature Hurricane Shutters, Irrigation System, Lighting, Rain Gutters, Sidewalk, Sliding Doors
Garage Spaces 1.0
Fence Wood
Pool Heated, In Ground, Screen Enclosure
Utilities Available Cable Available, Electricity Connected, Public, Solar
View City
Roof Type Concrete,Tile
Attached Garage true
Garage true
Private Pool Yes
Building
Entry Level One
Foundation Slab
Lot Size Range 0 to less than 1/4
Sewer Public Sewer
Water Public
Structure Type Block
New Construction false
Construction Status Inspections
Others
Senior Community No
Ownership Fee Simple
Acceptable Financing Cash, Conventional, FHA, VA Loan
Listing Terms Cash, Conventional, FHA, VA Loan
Special Listing Condition None
Read Less

© 2024 My Florida Regional MLS DBA Stellar MLS. All Rights Reserved.
Bought with REALTY ONE GROUP SUNSHINE



