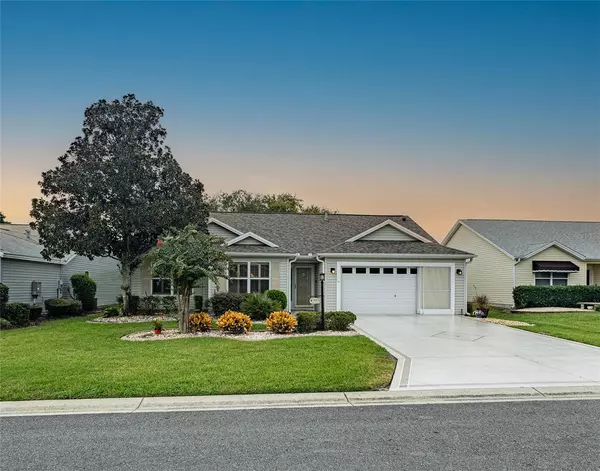For more information regarding the value of a property, please contact us for a free consultation.
1418 CARRILLO ST The Villages, FL 32162
Want to know what your home might be worth? Contact us for a FREE valuation!

Our team is ready to help you sell your home for the highest possible price ASAP
Key Details
Sold Price $347,500
Property Type Single Family Home
Sub Type Single Family Residence
Listing Status Sold
Purchase Type For Sale
Square Footage 1,520 sqft
Price per Sqft $228
Subdivision The Villages
MLS Listing ID G5085900
Sold Date 10/25/24
Bedrooms 3
Full Baths 2
Construction Status Financing
HOA Fees $195/mo
HOA Y/N Yes
Originating Board Stellar MLS
Year Built 2000
Annual Tax Amount $1,900
Lot Size 5,662 Sqft
Acres 0.13
Lot Dimensions 62x90
Property Description
Welcome home to this beautiful Whispering Pine model in The Village of Santiago. NO BOND. This meticulously maintained 2-bedroom PLUS den, 2-bathroom residence offers an expansive enclosed Lanai, complemented by a screened birdcage, perfect for enjoying the serene private landscaped rear yard.
As you approach, the home's curb appeal is enhanced by a tastefully painted driveway, custom landscaping and cement curbing and a clear front storm door, inviting you into its welcoming atmosphere. Inside, the open concept living and dining space boasts volume ceilings adorned with elegant crown molding, creating a spacious and airy feel.
Real wood flooring graces the main living areas, with tile flooring in the wet areas, and newer, plush carpeting in the bedrooms for comfort. The kitchen is a chef's delight, featuring granite countertops, white cabinets with pullouts for easy access, and ample cabinet storage. A cozy eat-in kitchen nook offers additional storage options, perfect for organizing essentials.
Throughout the home, plantation shutters add a touch of sophistication and provide adjustable light control and privacy. Step into luxury and comfort in the primary bedroom suite of this stunning home, boasting volume ceilings that enhance its spacious feel, this retreat includes a walk-in closet for ample storage and organization. The en-suite bathroom is a sanctuary of its own, featuring a tile shower, double vanity with exquisite granite countertops, and a large-scale layout that exudes elegance and functionality. Whether you're starting your day or unwinding in the evening, this private oasis offers the perfect blend of style and convenience.
The guest bathroom is beautifully appointed with a tub-shower combo, solid surface countertop, updated lighting, and a stylish wood mirror frame.
This home is equipped with modern conveniences, including a whole-house water filtration system and attic storage. The roof was replaced in 2019, ensuring peace of mind for years to come. The hot water heater was recently replaced in 2023, and the HVAC system was updated in 2010, offering efficient climate control throughout the seasons.
Located in The Village of Santiago, this residence not only offers a comfortable retreat but also provides access to a vibrant community with amenities such as shopping, dining, parks and the Savannah Center recreational facilities, plus numerous opportunities for golf and recreation. Don't miss your chance to own this impeccably maintained home — schedule your private showing today!
Location
State FL
County Sumter
Community The Villages
Zoning RESI
Interior
Interior Features Crown Molding, Eat-in Kitchen, Living Room/Dining Room Combo, Open Floorplan, Primary Bedroom Main Floor, Skylight(s), Stone Counters, Vaulted Ceiling(s), Window Treatments
Heating Central
Cooling Central Air
Flooring Carpet, Tile, Wood
Furnishings Negotiable
Fireplace false
Appliance Dishwasher, Disposal, Dryer, Microwave, Range, Refrigerator, Washer
Laundry In Garage
Exterior
Exterior Feature Irrigation System, Rain Gutters, Sliding Doors
Garage Spaces 2.0
Utilities Available Cable Available, Electricity Available, Phone Available, Sewer Available, Underground Utilities, Water Available
Roof Type Shingle
Attached Garage true
Garage true
Private Pool No
Building
Entry Level One
Foundation Slab
Lot Size Range 0 to less than 1/4
Sewer Public Sewer
Water Public
Structure Type Vinyl Siding
New Construction false
Construction Status Financing
Others
Pets Allowed Yes
Senior Community Yes
Ownership Fee Simple
Monthly Total Fees $195
Acceptable Financing Cash, Conventional, VA Loan
Membership Fee Required Required
Listing Terms Cash, Conventional, VA Loan
Special Listing Condition None
Read Less

© 2024 My Florida Regional MLS DBA Stellar MLS. All Rights Reserved.
Bought with KELLER WILLIAMS CORNERSTONE RE



