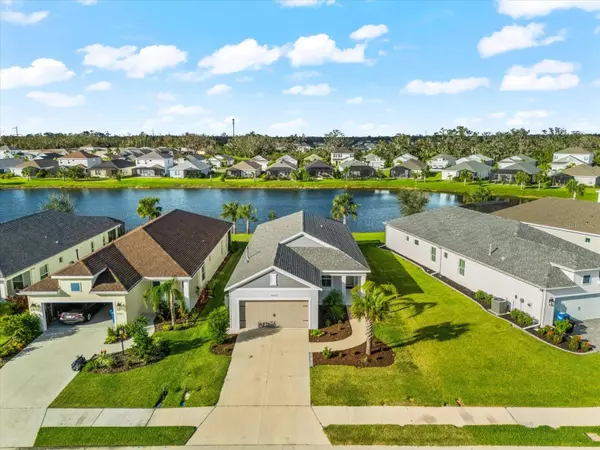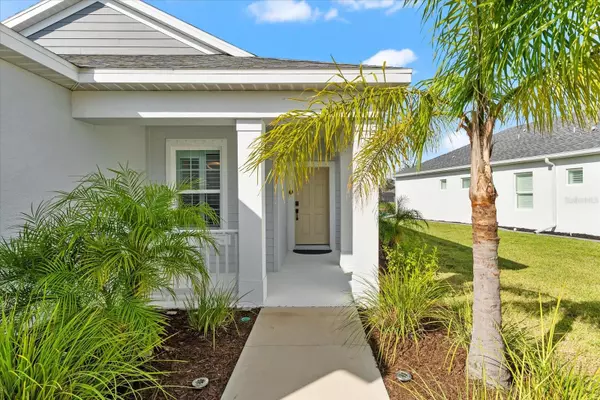For more information regarding the value of a property, please contact us for a free consultation.
10516 MORNING MARSH LN Parrish, FL 34219
Want to know what your home might be worth? Contact us for a FREE valuation!

Our team is ready to help you sell your home for the highest possible price ASAP
Key Details
Sold Price $399,000
Property Type Single Family Home
Sub Type Single Family Residence
Listing Status Sold
Purchase Type For Sale
Square Footage 1,528 sqft
Price per Sqft $261
Subdivision Silverleaf Ph Iv
MLS Listing ID A4627434
Sold Date 11/25/24
Bedrooms 3
Full Baths 2
HOA Fees $129/qua
HOA Y/N Yes
Originating Board Stellar MLS
Year Built 2021
Annual Tax Amount $5,877
Lot Size 5,662 Sqft
Acres 0.13
Property Description
Experience refined elegance in this beautiful three-bedroom, two-bathroom single-family home. The home features luxury vinyl flooring and Plantation shutters throughout the main living areas, offering a seamless flow and a touch of sophistication. This home is enhanced by updated lighting, ceiling fans and hardware from door handles to faucets, outlet covers and cabinet knobs, giving it a modern appeal. The living room and kitchen feature discreet Sonos speakers in the ceiling, perfect for streaming music or enhancing your TV watching experience.
The kitchen is spacious with quartz countertops, soft-close cabinets, large pull-out drawers for pots and pans, under-cabinet lighting, stainless steel appliances, pantry and a breakfast bar with pendant lighting. The primary suite has dual walk-in closets, and an en-suite bathroom equipped with dual vanities and upgraded faucets.
The second and third bedrooms are thoughtfully situated on the opposite side of the house for privacy and share their own bathroom. The laundry room conveniently located by the garage entry has cabinets for extra storage. Enjoy the serene beauty of the outdoors from the screened-in extended lanai, complete with an expansive view of the pond, ideal for entertaining guests. The lanai is also pre-wired for TV setup.
For peace of mind this home has added foam insulation in the block walls, a hurricane grade garage door and hurricane shutters.
This vibrant community offers an array of amenities, including a pool and spa with cabanas, walking trails, a fitness center and two dog parks. Symphony Park within the community has a soccer field, playground, a pavilion equipped with a charcoal barbeque and picnic tables and cornhole courts, ensuring there's something for everyone to enjoy. Silverleaf is located 4 miles for I-75 giving you quick access to Tampa/St Pete and Sarasota. And is convenient to restaurants, shopping, medical care and Gulf Coast beaches
Location
State FL
County Manatee
Community Silverleaf Ph Iv
Zoning X
Interior
Interior Features Ceiling Fans(s), Eat-in Kitchen, Open Floorplan, Primary Bedroom Main Floor, Solid Wood Cabinets, Stone Counters, Walk-In Closet(s), Window Treatments
Heating Electric
Cooling Central Air
Flooring Carpet, Luxury Vinyl
Fireplaces Type Electric, Living Room, Ventless
Furnishings Negotiable
Fireplace true
Appliance Dishwasher, Disposal, Dryer, Microwave, Range, Refrigerator, Washer
Laundry Gas Dryer Hookup, Inside, Laundry Room, Washer Hookup
Exterior
Exterior Feature Hurricane Shutters, Irrigation System, Sliding Doors
Parking Features Driveway, Off Street
Garage Spaces 2.0
Community Features Clubhouse, Dog Park, Fitness Center, Gated Community - No Guard, Irrigation-Reclaimed Water, No Truck/RV/Motorcycle Parking, Park, Playground, Pool, Sidewalks
Utilities Available Cable Available, Electricity Connected, Natural Gas Connected, Sewer Connected, Sprinkler Recycled, Underground Utilities, Water Connected
Amenities Available Basketball Court, Clubhouse, Fitness Center, Gated, Playground, Pool, Recreation Facilities
View Y/N 1
View Water
Roof Type Shingle
Porch Front Porch, Patio, Screened
Attached Garage true
Garage true
Private Pool No
Building
Lot Description In County, Landscaped, Level, Sidewalk, Paved
Story 1
Entry Level One
Foundation Slab
Lot Size Range 0 to less than 1/4
Builder Name Neal Communities
Sewer Public Sewer
Water Canal/Lake For Irrigation, Public
Structure Type Block,Stucco
New Construction false
Schools
Elementary Schools Williams Elementary
Middle Schools Buffalo Creek Middle
High Schools Parrish Community High
Others
Pets Allowed Yes
HOA Fee Include Common Area Taxes,Pool,Management,Recreational Facilities
Senior Community No
Ownership Fee Simple
Monthly Total Fees $129
Acceptable Financing Cash, Conventional, FHA, VA Loan
Membership Fee Required Required
Listing Terms Cash, Conventional, FHA, VA Loan
Special Listing Condition None
Read Less

© 2025 My Florida Regional MLS DBA Stellar MLS. All Rights Reserved.
Bought with SMITH & ASSOCIATES REAL ESTATE



