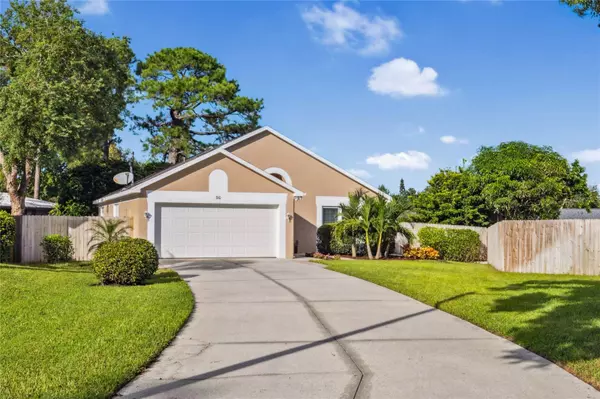For more information regarding the value of a property, please contact us for a free consultation.
310 OAK PARK PL Casselberry, FL 32707
Want to know what your home might be worth? Contact us for a FREE valuation!

Our team is ready to help you sell your home for the highest possible price ASAP
Key Details
Sold Price $405,000
Property Type Single Family Home
Sub Type Single Family Residence
Listing Status Sold
Purchase Type For Sale
Square Footage 1,343 sqft
Price per Sqft $301
Subdivision Sunset Oaks
MLS Listing ID O6244936
Sold Date 11/27/24
Bedrooms 3
Full Baths 2
Construction Status Financing,Inspections
HOA Fees $35/qua
HOA Y/N Yes
Originating Board Stellar MLS
Year Built 1993
Annual Tax Amount $2,583
Lot Size 10,454 Sqft
Acres 0.24
Lot Dimensions 23x61x80x93x65x141
Property Description
Welcome to Your Dream Home in Casselberry! Step into this beautifully maintained 3-bedroom, 2-bath, 2-car garage home, nestled in the heart of Casselberry, where every detail has been thoughtfully designed for comfort and style. Built in 1993, this home has been meticulously updated and prepared for its next owner, ensuring a seamless move-in experience. The entire home received a fresh makeover in August 2024, with new interior and exterior paint, including doors and baseboards. The popcorn ceilings have been replaced with elegant knock-down ceilings, offering a modern, clean finish. The garage is fully updated with a brand-new door and openers, and a new fire-wall has been installed between the garage and kitchen for added safety. No stone was left unturned with new fixtures throughout, and the outdoor living space has been expanded with a beautifully refreshed patio and landscaped yard – perfect for entertaining or relaxing.
Inside, the open floor plan welcomes you with an abundance of natural light, creating a bright and airy ambiance. The great room flows effortlessly into the kitchen and dining area, making this home perfect for both daily living and hosting guests. The galley kitchen is a chef's delight, featuring sleek granite countertops, a Samsung French-door refrigerator, and an electric range with a convection oven (natural gas available throughout the community). Whether you're enjoying a casual meal at the breakfast bar, dinette, or formal dining area, there’s plenty of space for family gatherings. The primary bedroom offers a peaceful retreat at the back of the home, complete with soaring ceilings, a space-saving barn door, and a luxurious en-suite bathroom. Dual vanities, a walk-in closet, and a tub/shower combination make this the perfect place to unwind. The two oversized secondary bedrooms, located at the front of the home, offer flexibility for guest rooms, home offices, or exercise spaces. The fully fenced backyard is a private oasis, with a recently expanded patio (September 2024) that offers ample space for outdoor living. Located at the rear of a quiet neighborhood, you'll enjoy minimal traffic and a serene atmosphere. Just minutes away, you'll find Concord Park, known for its monthly music events, and Secret Lake Park, with a community center, ball fields, tennis, racquetball, and basketball courts, as well as kayak and canoe rentals to explore the nearby Triplett Lakes. With easy access to shopping, dining, top-rated Seminole County schools, and recreational opportunities, this home has it all. Don’t miss your chance to own this move-in ready gem – your new home awaits!
Location
State FL
County Seminole
Community Sunset Oaks
Zoning PRD
Rooms
Other Rooms Great Room, Inside Utility
Interior
Interior Features Ceiling Fans(s), Eat-in Kitchen, High Ceilings, Kitchen/Family Room Combo, Open Floorplan, Primary Bedroom Main Floor, Stone Counters, Walk-In Closet(s), Window Treatments
Heating Gas, Heat Pump, Natural Gas
Cooling Central Air
Flooring Ceramic Tile, Laminate
Fireplace false
Appliance Convection Oven, Dishwasher, Disposal, Dryer, Gas Water Heater, Microwave, Range, Refrigerator, Washer, Water Filtration System
Laundry Inside, Laundry Room
Exterior
Exterior Feature Irrigation System, Lighting, Sidewalk, Sliding Doors
Parking Features Driveway, Garage Door Opener
Garage Spaces 2.0
Fence Wood
Community Features Deed Restrictions, Sidewalks
Utilities Available Cable Available, Electricity Connected, Natural Gas Available, Public, Sewer Connected, Street Lights, Underground Utilities, Water Connected
Amenities Available Fence Restrictions
Roof Type Shingle
Porch Covered, Patio, Screened
Attached Garage true
Garage true
Private Pool No
Building
Lot Description Flag Lot, City Limits, Landscaped, Level, Near Golf Course, Sidewalk, Paved
Entry Level One
Foundation Slab
Lot Size Range 0 to less than 1/4
Sewer Public Sewer
Water Public
Structure Type Block,Stucco
New Construction false
Construction Status Financing,Inspections
Schools
Elementary Schools Casselberry Elementary
Middle Schools South Seminole Middle
High Schools Lyman High
Others
Pets Allowed Yes
Senior Community No
Ownership Fee Simple
Monthly Total Fees $35
Acceptable Financing Cash, Conventional, FHA, VA Loan
Membership Fee Required Required
Listing Terms Cash, Conventional, FHA, VA Loan
Special Listing Condition None
Read Less

© 2024 My Florida Regional MLS DBA Stellar MLS. All Rights Reserved.
Bought with RE/MAX 200 REALTY
GET MORE INFORMATION




