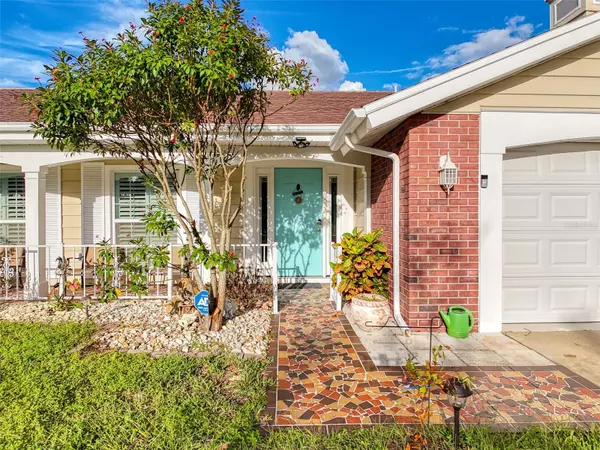For more information regarding the value of a property, please contact us for a free consultation.
12402 SPANISH MOSS DR Hudson, FL 34667
Want to know what your home might be worth? Contact us for a FREE valuation!

Our team is ready to help you sell your home for the highest possible price ASAP
Key Details
Sold Price $328,070
Property Type Single Family Home
Sub Type Single Family Residence
Listing Status Sold
Purchase Type For Sale
Square Footage 2,167 sqft
Price per Sqft $151
Subdivision Beacon Woods Village
MLS Listing ID W7869845
Sold Date 11/27/24
Bedrooms 3
Full Baths 2
HOA Fees $21/qua
HOA Y/N Yes
Originating Board Stellar MLS
Year Built 1978
Annual Tax Amount $2,122
Lot Size 6,098 Sqft
Acres 0.14
Property Description
Simply Stunning 3 bedroom, 2 bath Pool Home in amazing Beacon Woods. More than move-in ready, this home is spacious with over 2100 square feet of living space plus huge screened Patio and Deck surrounding the sparkling in ground Pool, plus covered lanai. As soon as you enter, you're greeted by tasteful upgrades everywhere, from the floors to the crown molding. Split floorplan, large rooms incliuding huge family room with kitchen pass-through, and the flow is great for entertaing. New stone Kitchen with custom cabinets and like new appliances, Fresh and clean, light and bright. Ofiice is perfect sized for work at home. Custom Plantation blinds, and beautiful plank floors complement each other nicely. no details were overlooked. Sprinklers are well-fed, and HVAC is brand new. Don't delay, Owner priced this home to sell fast.
Location
State FL
County Pasco
Community Beacon Woods Village
Zoning PUD
Interior
Interior Features Ceiling Fans(s), Crown Molding, Split Bedroom, Walk-In Closet(s)
Heating Heat Pump
Cooling Central Air
Flooring Laminate, Tile
Fireplace false
Appliance Dishwasher, Dryer, Electric Water Heater, Microwave, Range, Washer
Laundry In Garage
Exterior
Exterior Feature Irrigation System, Sliding Doors, Storage
Garage Spaces 2.0
Pool In Ground, Salt Water
Community Features Deed Restrictions, Fitness Center, Pool, Racquetball, Tennis Courts
Utilities Available Electricity Connected, Sewer Connected, Sprinkler Well
Roof Type Shingle
Attached Garage true
Garage true
Private Pool Yes
Building
Story 1
Entry Level One
Foundation Slab
Lot Size Range 0 to less than 1/4
Sewer Public Sewer
Water Public
Structure Type Block,Concrete,Stucco
New Construction false
Others
Pets Allowed Yes
HOA Fee Include Pool
Senior Community No
Ownership Fee Simple
Monthly Total Fees $21
Membership Fee Required Required
Special Listing Condition None
Read Less

© 2024 My Florida Regional MLS DBA Stellar MLS. All Rights Reserved.
Bought with RE/MAX SUNSET REALTY



