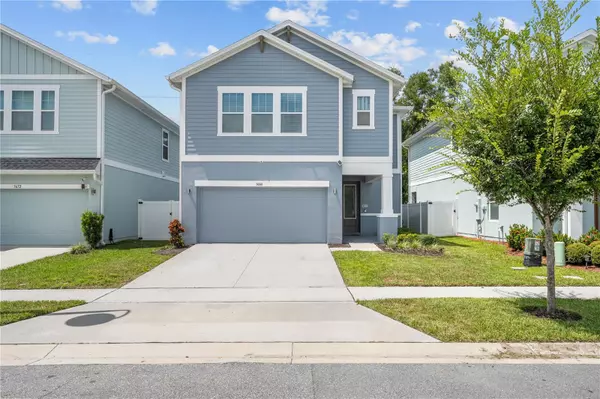For more information regarding the value of a property, please contact us for a free consultation.
3666 SWEET BUTTERCUP DR Orlando, FL 32822
Want to know what your home might be worth? Contact us for a FREE valuation!

Our team is ready to help you sell your home for the highest possible price ASAP
Key Details
Sold Price $457,000
Property Type Single Family Home
Sub Type Single Family Residence
Listing Status Sold
Purchase Type For Sale
Square Footage 1,806 sqft
Price per Sqft $253
Subdivision Flora Gardens
MLS Listing ID S5111837
Sold Date 12/13/24
Bedrooms 3
Full Baths 2
Half Baths 1
Construction Status Inspections
HOA Fees $75/qua
HOA Y/N Yes
Originating Board Stellar MLS
Year Built 2021
Annual Tax Amount $4,268
Lot Size 4,356 Sqft
Acres 0.1
Property Description
WHY WAIT FOR NEW CONSTRUCTION!! This stunning two-story home in Orlando, built in 2021 is ready for its next owner! Featuring an open floor plan with beautiful ceramic plank tile and plush carpeting throughout. The spacious loft on the second floor provides additional living space, perfect for a media room or office. The kitchen boasts quartz countertops, elegant wooden cabinets, and high-end ceiling lamps, all illuminated by natural light. Step outside to enjoy the covered patio with brick pavers and the added privacy of no rear neighbors. This home offers a perfect blend of comfort and style—ideal for both relaxing and entertaining. Conveniently located just 20 minutes from Orlando International Airport and 15 minutes from Downtown Orlando, this home combines style and location perfectly! MOTIVATE SELLER!!! UP TO $12,000 TOWARDS BUYERS CLOSINGS COSTS OR BUY DOWN THE INSTEREST RATE!!
Location
State FL
County Orange
Community Flora Gardens
Zoning P-D
Interior
Interior Features Accessibility Features, Ceiling Fans(s), Eat-in Kitchen, Open Floorplan, PrimaryBedroom Upstairs, Walk-In Closet(s)
Heating Central
Cooling Central Air
Flooring Carpet, Ceramic Tile
Fireplace false
Appliance Dishwasher, Disposal, Dryer, Electric Water Heater, Microwave, Range, Refrigerator, Washer
Laundry Laundry Room
Exterior
Exterior Feature Irrigation System, Sidewalk, Sliding Doors
Parking Features Driveway
Garage Spaces 2.0
Fence Vinyl
Community Features Deed Restrictions
Utilities Available Cable Connected, Electricity Connected, Sewer Connected, Sprinkler Meter, Street Lights, Underground Utilities, Water Connected
Roof Type Shingle
Porch Covered
Attached Garage true
Garage true
Private Pool No
Building
Entry Level Two
Foundation Slab
Lot Size Range 0 to less than 1/4
Sewer Public Sewer
Water None
Architectural Style Traditional
Structure Type Block,Stucco
New Construction false
Construction Status Inspections
Schools
Elementary Schools Three Points Elem
Middle Schools Liberty Middle
High Schools Colonial High
Others
Pets Allowed Yes
Senior Community No
Ownership Fee Simple
Monthly Total Fees $75
Acceptable Financing Cash, Conventional, FHA, Other
Membership Fee Required Required
Listing Terms Cash, Conventional, FHA, Other
Special Listing Condition None
Read Less

© 2024 My Florida Regional MLS DBA Stellar MLS. All Rights Reserved.
Bought with KELLER WILLIAMS REALTY AT THE PARKS
GET MORE INFORMATION




