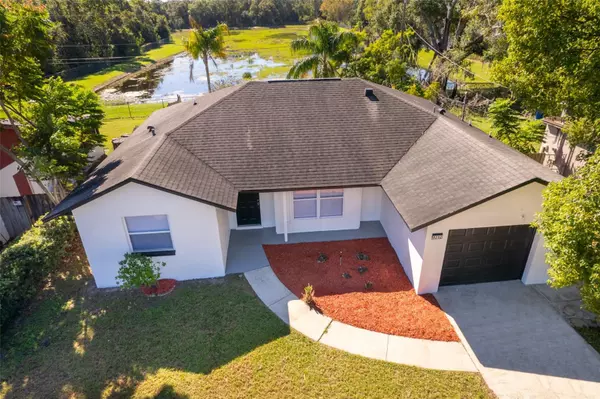For more information regarding the value of a property, please contact us for a free consultation.
8312 ALVERON AVE Orlando, FL 32817
Want to know what your home might be worth? Contact us for a FREE valuation!

Our team is ready to help you sell your home for the highest possible price ASAP
Key Details
Sold Price $365,000
Property Type Single Family Home
Sub Type Single Family Residence
Listing Status Sold
Purchase Type For Sale
Square Footage 1,420 sqft
Price per Sqft $257
Subdivision Sun Haven
MLS Listing ID O6250211
Sold Date 12/13/24
Bedrooms 3
Full Baths 2
Construction Status Inspections
HOA Y/N No
Originating Board Stellar MLS
Year Built 1989
Annual Tax Amount $3,975
Lot Size 6,534 Sqft
Acres 0.15
Property Description
MOVE IN READY - BEAUTIFUL 3 BEDROOM 2 BATHROOM HOME - FULLY RENOVATED - NO HOA - NEW, OVERSIZED EAT IN KITCHEN - EXCELLENT SCHOOLS - FRESHLY PAINTED IN/OUT - ATTACHED 1 CAR GARAGE WITH ELECTRIC OPENER & KEY PAD - VAULTED CEILINGS - SPLIT PLAN FOR PRIVACY - LARGE REAR PATIO - Enjoy the New Fully Equipped, Eat In Kitchen with Large Window, Stone Countertops, Double Sinks, Easy Access to Garage and Laundry with Plenty of Natural Light. Spacious Living/Dining Combination with Sliding Doors Opening to Rear Patio - Perfect for Entertaining Family and Friends. Spacious Primary Bedroom with Ensuite, Large Walk-In Closet and Sliding Doors Opening to Rear Patio - Ideal for a Morning Coffee or a Relaxing Glass of Wine. Conveniently Located Near Shopping, Restaurants and Major Highways. Close to UCF-Disney World-Universal Studios-Epcot and Everything Central Florida Has to Enjoy! Short 1 Hour Drive to Some of Florida's Most Beautiful Beaches. Call Today for a Private Showing! NEW A/C 2021 - NEW ROOF 2018 - NEW REPIPE 2022 - NEW HOT WATER HEATER 2022
Location
State FL
County Orange
Community Sun Haven
Zoning R-1
Interior
Interior Features Ceiling Fans(s), Eat-in Kitchen, Living Room/Dining Room Combo, Primary Bedroom Main Floor, Split Bedroom, Stone Counters, Vaulted Ceiling(s), Walk-In Closet(s)
Heating Central, Electric
Cooling Central Air
Flooring Carpet, Luxury Vinyl
Fireplace false
Appliance Dishwasher, Electric Water Heater, Microwave, Range, Refrigerator
Laundry In Garage
Exterior
Exterior Feature Sidewalk, Sliding Doors
Garage Spaces 1.0
Utilities Available BB/HS Internet Available, Cable Available, Electricity Connected, Phone Available, Sewer Connected, Water Connected
View Y/N 1
Roof Type Shingle
Porch Patio
Attached Garage false
Garage true
Private Pool No
Building
Lot Description Paved
Story 1
Entry Level One
Foundation Slab
Lot Size Range 0 to less than 1/4
Sewer Public Sewer
Water Public
Architectural Style Ranch
Structure Type Block
New Construction false
Construction Status Inspections
Schools
Elementary Schools Cheney Elem
Middle Schools Glenridge Middle
High Schools Winter Park High
Others
Senior Community No
Ownership Fee Simple
Acceptable Financing Cash, Conventional, FHA, VA Loan
Listing Terms Cash, Conventional, FHA, VA Loan
Special Listing Condition None
Read Less

© 2024 My Florida Regional MLS DBA Stellar MLS. All Rights Reserved.
Bought with FN REALTY GROUP LLC



