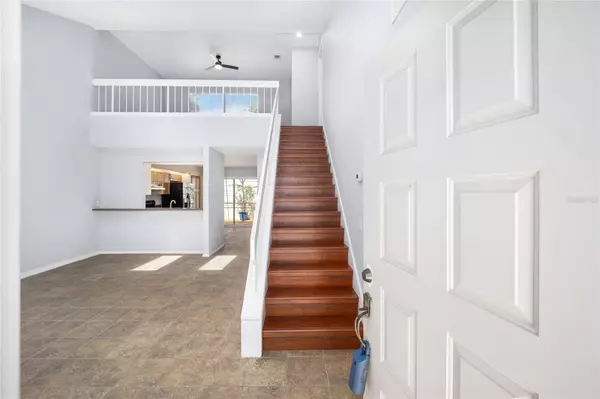For more information regarding the value of a property, please contact us for a free consultation.
2328 SE 19TH CIR Ocala, FL 34471
Want to know what your home might be worth? Contact us for a FREE valuation!

Our team is ready to help you sell your home for the highest possible price ASAP
Key Details
Sold Price $200,000
Property Type Townhouse
Sub Type Townhouse
Listing Status Sold
Purchase Type For Sale
Square Footage 1,503 sqft
Price per Sqft $133
Subdivision Woodland Villages Twnhms
MLS Listing ID OM679827
Sold Date 12/19/24
Bedrooms 2
Full Baths 2
Half Baths 1
Construction Status Inspections
HOA Fees $220/mo
HOA Y/N Yes
Originating Board Stellar MLS
Year Built 1984
Annual Tax Amount $2,779
Lot Size 1,742 Sqft
Acres 0.04
Property Description
You will fall in love with this beautiful Townhouse. As you open the front door you will see the soaring ceilings with the view of the loft upstairs. You have a wood burning fireplace with windows on both sides that let the light pour in. The kitchen is complete with corian countertops, convenient garbage can cabinet, lots of kitchen cabinets, laundry closet and sliding doors to the private courtyard. The Courtyard has a gate to step out in the The backyard space. There is a 1/2 bath down and one master suite. The master suite has custom closets with built-in drawers and lots of double hang. The master bath is complete with a 6 x 4 walk-in shower with 5 shower heads. The master upstairs has an even larger walk-in with 10 built-in drawers and lots of hanging. The loft area overlooks the living room down stairs. Make an appointment today to view this beautiful Townhome.
Location
State FL
County Marion
Community Woodland Villages Twnhms
Zoning PD05
Interior
Interior Features Ceiling Fans(s), High Ceilings, Open Floorplan, Primary Bedroom Main Floor, Skylight(s), Solid Surface Counters, Split Bedroom, Vaulted Ceiling(s), Window Treatments
Heating Electric
Cooling Central Air
Flooring Carpet, Concrete, Tile
Fireplaces Type Living Room, Wood Burning
Fireplace true
Appliance Dishwasher, Dryer, Microwave, Range, Refrigerator, Washer
Laundry In Kitchen
Exterior
Exterior Feature Courtyard, Sliding Doors
Garage Spaces 1.0
Community Features Clubhouse, Deed Restrictions, Gated Community - No Guard, Pool, Tennis Courts
Utilities Available Cable Connected, Electricity Connected, Sewer Connected, Street Lights, Water Connected
Roof Type Shingle
Attached Garage true
Garage true
Private Pool No
Building
Story 2
Entry Level Two
Foundation Slab
Lot Size Range 0 to less than 1/4
Sewer Public Sewer
Water Public
Structure Type HardiPlank Type,Wood Frame
New Construction false
Construction Status Inspections
Schools
Elementary Schools South Ocala Elementary School
Middle Schools Osceola Middle School
High Schools Forest High School
Others
Pets Allowed Yes
HOA Fee Include Common Area Taxes,Pool,Maintenance Grounds,Private Road,Recreational Facilities,Security
Senior Community No
Pet Size Medium (36-60 Lbs.)
Ownership Fee Simple
Monthly Total Fees $364
Acceptable Financing Cash, Conventional, FHA, VA Loan
Membership Fee Required Required
Listing Terms Cash, Conventional, FHA, VA Loan
Num of Pet 2
Special Listing Condition None
Read Less

© 2024 My Florida Regional MLS DBA Stellar MLS. All Rights Reserved.
Bought with A-Z REALTY SERVICES, INC.
GET MORE INFORMATION




